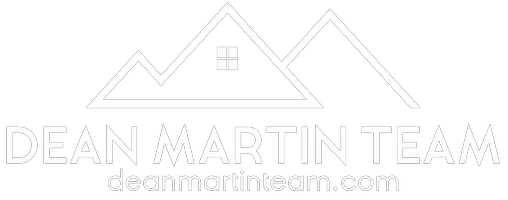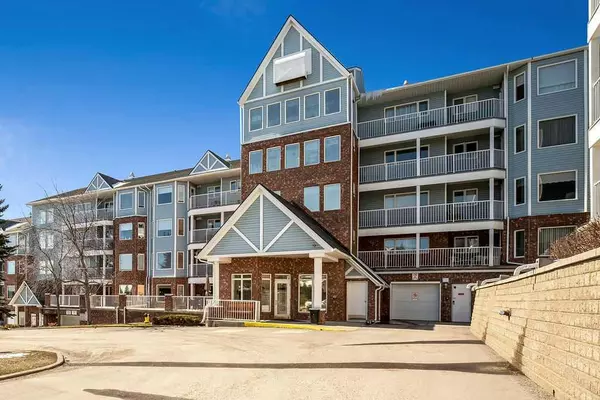For more information regarding the value of a property, please contact us for a free consultation.
Key Details
Sold Price $276,900
Property Type Condo
Sub Type Apartment
Listing Status Sold
Purchase Type For Sale
Square Footage 733 sqft
Price per Sqft $377
Subdivision Hawkwood
MLS® Listing ID A2119591
Sold Date 04/20/24
Style Apartment
Bedrooms 1
Full Baths 1
Condo Fees $495/mo
Originating Board Calgary
Year Built 1996
Annual Tax Amount $1,169
Tax Year 2023
Property Description
Welcome to your serene oasis in Dreamview Village in the lovely community of Hawkwood, where luxurious living meets breathtaking natural beauty. This METICULOUSLY maintained 55+ adult residence offers an unparalleled lifestyle surrounded by lush grounds featuring a tranquil WATER FOUNTAIN, meandering WALKING PATHS, and captivating Rocky Mountain VIEWS. Step inside this freshly updated unit to discover a BRIGHT and inviting OPEN-CONCEPT layout, with brand-new luxury laminate flooring, and fresh paint throughout. The kitchen is bright and spacious, featuring a beautiful tile backsplash, loads of cabinetry, and open views to your dining and living area. The living room leads seamlessly to an expansive private SOUTHWEST-facing balcony, perfect for soaking in those picturesque mountain views. Retreat to the spacious primary bedroom featuring a large WALK IN closet. Enjoy the convenience of IN-SUITE laundry facilities and a dedicated storage room, along with CENTRAL VAC, titled underground heated parking, and extra storage. Dreamview Village offers a plethora of amenities designed to enhance your social life, including a CLUBHOUSE with billiards, shuffleboard, and a FULLY EQUIPPED kitchen, as well as a woodworking shop, CAR WASH, and 3 GUEST SUITES for out-of-town visitors. With easy access to shopping, dining, and recreational facilities, this is more than just a home—it's a vibrant community waiting to welcome you. Don't miss your chance to experience the epitome of 55+ living in Calgary's coveted Northwest.
Location
Province AB
County Calgary
Area Cal Zone Nw
Zoning DC (pre 1P2007)
Direction NE
Rooms
Basement None
Interior
Interior Features Central Vacuum, Closet Organizers, Elevator, Laminate Counters
Heating Baseboard, Hot Water
Cooling Wall Unit(s)
Flooring Carpet, Laminate
Appliance Dishwasher, Dryer, Electric Range, Garage Control(s), Washer, Window Coverings
Laundry In Unit, Laundry Room
Exterior
Parking Features Garage Door Opener, Heated Garage, Plug-In, Secured, Titled, Underground
Garage Spaces 1.0
Garage Description Garage Door Opener, Heated Garage, Plug-In, Secured, Titled, Underground
Community Features Clubhouse, Lake, Walking/Bike Paths
Amenities Available Car Wash, Clubhouse, Elevator(s), Guest Suite, Party Room, Recreation Facilities, Recreation Room, Secured Parking, Storage, Visitor Parking, Workshop
Roof Type Asphalt
Porch Balcony(s)
Exposure SW
Total Parking Spaces 1
Building
Story 5
Foundation Poured Concrete
Architectural Style Apartment
Level or Stories Single Level Unit
Structure Type Brick,Vinyl Siding,Wood Frame
Others
HOA Fee Include Common Area Maintenance,Heat,Insurance,Maintenance Grounds,Professional Management,Reserve Fund Contributions,Security,Sewer,Snow Removal,Trash,Water
Restrictions Adult Living,Pet Restrictions or Board approval Required
Tax ID 83199987
Ownership Private
Pets Allowed Restrictions, Yes
Read Less Info
Want to know what your home might be worth? Contact us for a FREE valuation!

Our team is ready to help you sell your home for the highest possible price ASAP
GET MORE INFORMATION





