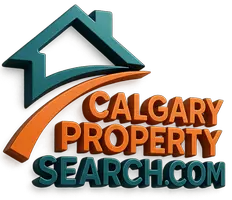For more information regarding the value of a property, please contact us for a free consultation.
Key Details
Sold Price $590,000
Property Type Single Family Home
Sub Type Detached
Listing Status Sold
Purchase Type For Sale
Square Footage 1,245 sqft
Price per Sqft $473
Subdivision Mckenzie Lake
MLS® Listing ID A2201754
Sold Date 04/04/25
Style Bi-Level
Bedrooms 4
Full Baths 3
HOA Fees $21/ann
HOA Y/N 1
Originating Board Calgary
Year Built 1989
Annual Tax Amount $3,184
Tax Year 2024
Lot Size 4,068 Sqft
Acres 0.09
Property Sub-Type Detached
Property Description
Great location WITH LAKE ACCESS! WALK ONE BLOCK TO LAKE ENTRANCE, PUBLIC & SEPARATE SCHOOLS, PARK WITH OUTDOOR RINK NEAR THE COMMUNITY CENTRE, ETC. - INCREDIBLE!! This fully developed Bi-Level home offers over 2,300sqft of developed living space, 3 Bedrooms on the Main, a 4th Bedroom down. With the large windows down, a 5th bedroom could easily be reality. Many upgrades adorn this lovely, well maintained home with SOUTH BACKING YARD. Newer light fixtures, Stainless Steel appliances, a gas fireplace with mantle, stunning LVP Flooring throughout most of the Main floor, all compliment an already excellent layout where natural light flows through! Great Nook or Sitting area off the kitchen looks out to the Deck and yard. Peninsula countertops provide great prep space for the Chef, with extra cabinetry and a pantry! Dining Room and Living Room are joined and create a nice open space to relax at the Table or sit by the fire! So nice to have 3 bedrooms on this level, Primary has a great 3-piece Ensuite and a walk-in closet. Lower 4th bedroom is very spacious, currently has 2 single beds, could easily fit a King, also has a walk-in closet!! 4-piece Bath down, great for Guests or the family member wanting space! Large Family Room down, could easily be divided into a Games Room and a Media Room! Other features include the oversized attached insulated single garage, Central A/C, High Efficiency Furnace, new toilets throughout, newer fence and deck boards, a wide paved lane at the back (again, great for kids!). This is a MUST SEE!
Location
Province AB
County Calgary
Area Cal Zone Se
Zoning R-CG
Direction N
Rooms
Other Rooms 1
Basement Finished, Full
Interior
Interior Features Ceiling Fan(s), Soaking Tub, Storage, Walk-In Closet(s)
Heating Forced Air, Natural Gas
Cooling Central Air
Flooring Carpet, Vinyl
Fireplaces Number 1
Fireplaces Type Gas
Appliance Central Air Conditioner, Dishwasher, Dryer, Electric Stove, Garage Control(s), Microwave, Range Hood, Refrigerator, Washer, Window Coverings
Laundry Lower Level, Sink
Exterior
Parking Features Insulated, Paved, Single Garage Attached
Garage Spaces 1.0
Garage Description Insulated, Paved, Single Garage Attached
Fence Fenced
Community Features Golf, Lake, Playground, Schools Nearby, Shopping Nearby, Sidewalks, Street Lights, Walking/Bike Paths
Amenities Available Beach Access, Recreation Facilities
Roof Type Asphalt Shingle
Porch Deck
Lot Frontage 41.27
Total Parking Spaces 2
Building
Lot Description Back Lane, Landscaped, Level, Low Maintenance Landscape, Paved
Foundation Poured Concrete
Architectural Style Bi-Level
Level or Stories Bi-Level
Structure Type Brick,Vinyl Siding,Wood Frame
Others
Restrictions None Known
Tax ID 95044873
Ownership Private
Read Less Info
Want to know what your home might be worth? Contact us for a FREE valuation!

Our team is ready to help you sell your home for the highest possible price ASAP



