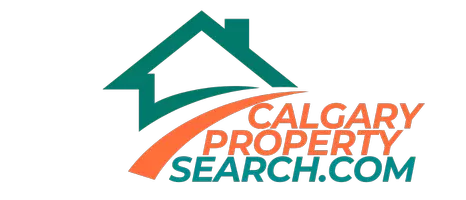For more information regarding the value of a property, please contact us for a free consultation.
Key Details
Sold Price $528,000
Property Type Single Family Home
Sub Type Semi Detached (Half Duplex)
Listing Status Sold
Purchase Type For Sale
Square Footage 1,477 sqft
Price per Sqft $357
Subdivision Heartland
MLS® Listing ID A2202891
Sold Date 03/28/25
Style 2 Storey,Attached-Side by Side
Bedrooms 3
Full Baths 2
Half Baths 1
Originating Board Calgary
Year Built 2018
Annual Tax Amount $2,824
Tax Year 2024
Lot Size 2,701 Sqft
Acres 0.06
Property Sub-Type Semi Detached (Half Duplex)
Property Description
If you're looking for a comfortable, homey space in a welcoming community, this family home is a perfect fit. With over 1,300 sq. ft. of living space and an additional 600 sq. ft. of unfinished potential in the basement, there's plenty of room to grow. You'll find 3 spacious bedrooms, 2.5 bathrooms, and a fully fenced backyard – ideal for family gatherings or pets. Plus, enjoy the benefits of a double detached garage and extra street parking out front. The main floor welcomes you with durable vinyl plank flooring flowing through the cozy living room, open dining area, and a versatile den perfect for a home office. The kitchen is a chef's dream, featuring quartz countertops, a large island, a pantry, and stainless steel appliances. Upstairs, the primary bedroom offers a true retreat, complete with a walk-in closet and a 3-piece ensuite showcasing stunning west-facing mountain views. Two additional generously sized bedrooms and a 4-piece bathroom complete the upper level. Living in Heartland means you're just steps from local dining, shops, playgrounds, and scenic pathways along the Bow River. Plus, you're only 45 minutes from Canmore and the Rockies, and a quick 25-minute drive to Calgary. Come see why this home is as inviting as it is impressive. Schedule a showing with your favourite REALTOR® today!
Location
Province AB
County Rocky View County
Zoning R-MX
Direction E
Rooms
Other Rooms 1
Basement Full, Unfinished
Interior
Interior Features Ceiling Fan(s), Kitchen Island, No Smoking Home, Open Floorplan, Storage, Walk-In Closet(s)
Heating Forced Air, Natural Gas
Cooling None
Flooring Carpet, Ceramic Tile, Vinyl
Fireplaces Number 1
Fireplaces Type Electric, Living Room
Appliance Dishwasher, Microwave Hood Fan, Oven, Refrigerator, Washer/Dryer
Laundry Laundry Room, Upper Level
Exterior
Parking Features Alley Access, Double Garage Detached, Garage Door Opener, Garage Faces Rear, On Street
Garage Spaces 2.0
Garage Description Alley Access, Double Garage Detached, Garage Door Opener, Garage Faces Rear, On Street
Fence Fenced
Community Features Park, Playground, Schools Nearby, Shopping Nearby, Sidewalks, Street Lights
Roof Type Asphalt Shingle
Porch Patio
Lot Frontage 23.98
Exposure E
Total Parking Spaces 2
Building
Lot Description Back Lane, Back Yard, Cul-De-Sac, Front Yard, Lawn, Street Lighting
Foundation Poured Concrete
Architectural Style 2 Storey, Attached-Side by Side
Level or Stories Two
Structure Type Stone,Vinyl Siding,Wood Frame
Others
Restrictions Utility Right Of Way
Tax ID 93950875
Ownership Private
Read Less Info
Want to know what your home might be worth? Contact us for a FREE valuation!

Our team is ready to help you sell your home for the highest possible price ASAP



