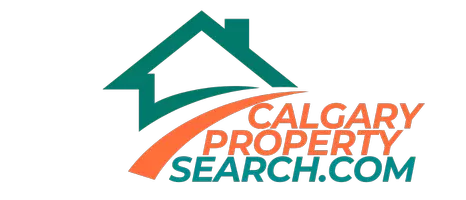For more information regarding the value of a property, please contact us for a free consultation.
Key Details
Sold Price $787,500
Property Type Single Family Home
Sub Type Detached
Listing Status Sold
Purchase Type For Sale
Square Footage 2,264 sqft
Price per Sqft $347
Subdivision Cobblestone Creek
MLS® Listing ID A2199713
Sold Date 03/26/25
Style 2 Storey
Bedrooms 5
Full Baths 3
HOA Fees $13/ann
HOA Y/N 1
Originating Board Calgary
Year Built 2024
Annual Tax Amount $907
Tax Year 2024
Lot Size 4,048 Sqft
Acres 0.09
Property Sub-Type Detached
Property Description
Welcome to this stunning, newly constructed detached home in the highly sought-after family-friendly neighbourhood of Cobblestone Creek. Offering 2,264 sq. ft. of thoughtfully designed living space, this home features an open, well-laid-out floor plan with a fully finished basement and ample natural light throughout. The main floor boasts a spacious living and dining area with east-facing windows, flooding the space with sunlight all day long. A chef's dream kitchen with custom, to-the-ceiling cabinetry, plus a separate spice kitchen, makes meal prep a breeze. The main floor also includes a bedroom and full bathroom—perfect for elderly parents, guests, or as a home office. Upstairs, you'll find a bright, airy bonus room with vaulted ceilings, ideal for a family room. The primary bedroom features a walk-in closet and a luxurious 5-piece ensuite bath. Three additional spacious bedrooms and a 4-piece bathroom complete the second floor. The fully finished basement, with a separate entrance, is perfect for extended family or guests, offering 2 bedrooms, a living area, and a 4-piece bathroom. Additionally, it includes hook-ups for a future kitchenette, making it a great option for multi-generational living or rental potential. With 7 bedrooms and 4 bathrooms across all levels, this home is perfect for growing families, offering flexibility, comfort, and plenty of space. Don't miss out on this exceptional property in Cobblestone Creek!
Location
Province AB
County Airdrie
Zoning R2
Direction W
Rooms
Other Rooms 1
Basement Separate/Exterior Entry, Finished, Full
Interior
Interior Features Double Vanity, High Ceilings, Kitchen Island, No Animal Home, No Smoking Home, Open Floorplan, Pantry, Quartz Counters, Separate Entrance, Vinyl Windows, Walk-In Closet(s)
Heating Central, Forced Air, Natural Gas
Cooling None
Flooring Carpet, Vinyl Plank
Appliance Dishwasher, Dryer, Electric Range, Garage Control(s), Gas Range, Microwave, Range Hood, Refrigerator, Washer
Laundry Laundry Room, Upper Level
Exterior
Parking Features Concrete Driveway, Double Garage Attached, Front Drive
Garage Spaces 2.0
Garage Description Concrete Driveway, Double Garage Attached, Front Drive
Fence None
Community Features Park, Playground, Schools Nearby, Shopping Nearby, Sidewalks, Street Lights, Tennis Court(s)
Amenities Available None
Roof Type Asphalt Shingle
Porch None
Lot Frontage 33.0
Exposure W
Total Parking Spaces 4
Building
Lot Description Back Yard, City Lot, Corner Lot, Front Yard, Rectangular Lot
Foundation Poured Concrete
Architectural Style 2 Storey
Level or Stories Two
Structure Type Vinyl Siding,Wood Frame
New Construction 1
Others
Restrictions None Known
Tax ID 93069128
Ownership Private
Read Less Info
Want to know what your home might be worth? Contact us for a FREE valuation!

Our team is ready to help you sell your home for the highest possible price ASAP



