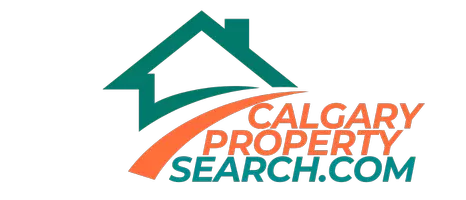For more information regarding the value of a property, please contact us for a free consultation.
Key Details
Sold Price $1,010,000
Property Type Single Family Home
Sub Type Detached
Listing Status Sold
Purchase Type For Sale
Square Footage 2,185 sqft
Price per Sqft $462
Subdivision Signal Hill
MLS® Listing ID A2204195
Sold Date 03/25/25
Style 2 Storey
Bedrooms 4
Full Baths 3
Half Baths 1
Originating Board Calgary
Year Built 1997
Annual Tax Amount $5,915
Tax Year 2024
Lot Size 5,026 Sqft
Acres 0.12
Property Sub-Type Detached
Property Description
*OPEN HOUSE FRIDAY MARCH 21 FROM 3-5 & SAT MARCH 22 FROM 12-2* Nestled in the heart of the prestigious Signal Hill community, this impeccably renovated home is a testament to refined elegance and modern sophistication. With over 3150 sq. ft. of total living space, every area has been thoughtfully reimagined to offer a seamless blend of style and functionality. Step inside and be captivated by gorgeous renovations throughout, including the kitchen with updated appliances, new backsplash, granite countertops & built-in wine fridge. The bathrooms have been luxuriously transformed, including the spa-like primary en-suite with exquisite finishes and meticulous craftsmanship. This home boasts a main floor office with double doors that offers privacy and large windows. Make your way upstairs to the fabulous bonus room which is the heart of the home featuring a white brick fireplace, vaulted ceilings and truly space for the entire family. The fully finished basement offers an abundance of additional living space with a large recreation room, bar area and fourth bedroom with en-suite bathroom. In addition to these incredible renovations a few noteworthy features also include: Furnace (2018), Central A/C, New garage door (2017), Hot water tank (2014), New lighting throughout the house, ALL interior doors replaced, Front door replaced, Updated washer/dryer, New gutters on the house (gutter guards on the front of house), heated floors in both upstairs bathrooms and SO much more! Enjoy watching your kids walk to school and play in the playground from your front window. The ice rink directly in front of the house is skating in winter & pickleball in summer.
Location
Province AB
County Calgary
Area Cal Zone W
Zoning R-CG
Direction SE
Rooms
Other Rooms 1
Basement Finished, Full
Interior
Interior Features Bookcases, Breakfast Bar, Built-in Features, Ceiling Fan(s), Chandelier, Closet Organizers, Double Vanity, Dry Bar, French Door, Granite Counters, High Ceilings, Kitchen Island, No Smoking Home, Pantry, Soaking Tub, Storage, Vaulted Ceiling(s), Walk-In Closet(s)
Heating Forced Air
Cooling Central Air
Flooring Carpet, Hardwood, Tile
Fireplaces Number 3
Fireplaces Type Gas
Appliance Bar Fridge, Central Air Conditioner, Dishwasher, Dryer, Microwave Hood Fan, Refrigerator, Stove(s), Washer, Window Coverings, Wine Refrigerator
Laundry Main Level
Exterior
Parking Features Double Garage Attached
Garage Spaces 2.0
Garage Description Double Garage Attached
Fence Fenced
Community Features Park, Playground, Schools Nearby, Shopping Nearby, Sidewalks, Street Lights, Walking/Bike Paths
Roof Type Asphalt Shingle
Porch Deck, Pergola, Rear Porch
Lot Frontage 58.73
Total Parking Spaces 4
Building
Lot Description Back Yard, Garden, Landscaped, Street Lighting, Treed, Yard Lights
Foundation Poured Concrete
Architectural Style 2 Storey
Level or Stories Two
Structure Type Stone,Stucco
Others
Restrictions Encroachment
Tax ID 95473944
Ownership Private
Read Less Info
Want to know what your home might be worth? Contact us for a FREE valuation!

Our team is ready to help you sell your home for the highest possible price ASAP



