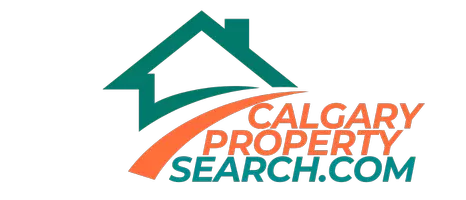For more information regarding the value of a property, please contact us for a free consultation.
Key Details
Sold Price $582,500
Property Type Single Family Home
Sub Type Semi Detached (Half Duplex)
Listing Status Sold
Purchase Type For Sale
Square Footage 1,313 sqft
Price per Sqft $443
Subdivision Mahogany
MLS® Listing ID A2187314
Sold Date 02/24/25
Style 2 Storey,Side by Side
Bedrooms 3
Full Baths 2
Half Baths 1
HOA Fees $48/ann
HOA Y/N 1
Originating Board Calgary
Year Built 2017
Annual Tax Amount $3,097
Tax Year 2024
Lot Size 2,604 Sqft
Acres 0.06
Property Sub-Type Semi Detached (Half Duplex)
Property Description
Experience exceptional lake living in Mahogany with this beautiful 2-storey semi-detached home, perfectly positioned near the Main Beach Club. The open-concept main floor features a spacious living area, center dining space, and a stylish kitchen complete with a center island, quartz countertops, upgraded stainless steel appliances, and a pantry. Large windows and laminate floors enhance the bright and airy feel, leading to a meticulously landscaped front and backyard. Entertain effortlessly on the huge custom deck (24' x 18') equipped with a gas hookup for BBQs. Upstairs, you'll find three well-sized bedrooms, including a primary suite with a 3-piece ensuite and walk-in closet, alongside generously sized, well-planned basement ready for your personal customization. This home is in pristine showhome condition with numerous upgrades throughout, offering both comfort and elegance. Located in the sought-after Mahogany lake community, enjoy year-round activities such as tennis, beach activities, skating and fishing, just minutes away.
Location
Province AB
County Calgary
Area Cal Zone Se
Zoning R-2M
Direction N
Rooms
Other Rooms 1
Basement Full, Unfinished
Interior
Interior Features No Smoking Home, Open Floorplan, Quartz Counters
Heating Forced Air, Natural Gas
Cooling None
Flooring Carpet, Laminate, Tile
Appliance Dishwasher, Gas Range, Microwave, Range Hood, Refrigerator, Washer/Dryer
Laundry Upper Level
Exterior
Parking Features Parking Pad
Garage Description Parking Pad
Fence Fenced
Community Features Clubhouse, Fishing, Lake, Park, Playground, Schools Nearby, Shopping Nearby, Walking/Bike Paths
Amenities Available None
Roof Type Asphalt Shingle
Porch Deck
Lot Frontage 23.0
Exposure N
Total Parking Spaces 2
Building
Lot Description Back Lane, Rectangular Lot
Foundation Poured Concrete
Architectural Style 2 Storey, Side by Side
Level or Stories Two
Structure Type Brick,Cement Fiber Board
Others
Restrictions None Known
Tax ID 95386233
Ownership Private
Read Less Info
Want to know what your home might be worth? Contact us for a FREE valuation!

Our team is ready to help you sell your home for the highest possible price ASAP



