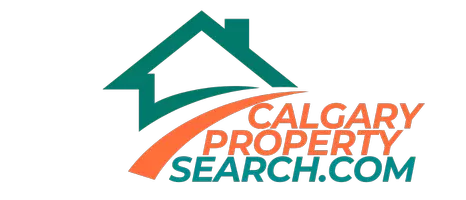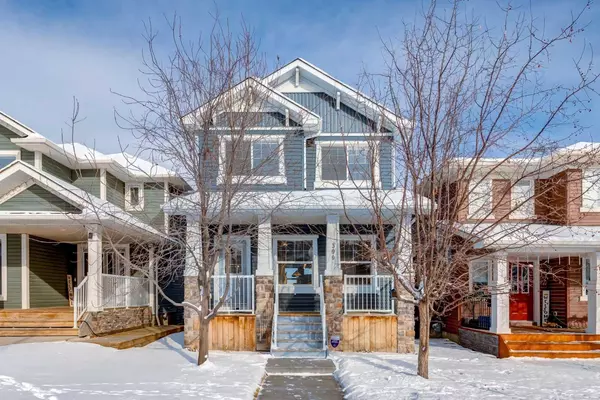For more information regarding the value of a property, please contact us for a free consultation.
Key Details
Sold Price $670,000
Property Type Single Family Home
Sub Type Detached
Listing Status Sold
Purchase Type For Sale
Square Footage 1,585 sqft
Price per Sqft $422
Subdivision Evanston
MLS® Listing ID A2193213
Sold Date 02/21/25
Style 2 Storey
Bedrooms 4
Full Baths 3
Half Baths 1
Originating Board Calgary
Year Built 2008
Annual Tax Amount $3,774
Tax Year 2024
Lot Size 3,035 Sqft
Acres 0.07
Property Sub-Type Detached
Property Description
Outstanding opportunity to own a Fully Finished WALKOUT - 4 BED - 3.5 BATH well appointed home in the amazing community of Evanston!! Elevate your lifestyle in this gem located in a family-friendly neighborhood close to parks, shopping centers, and schools and all the conveniences you will need and quick access to Stoney Trail means the whole city is within reach. Inside, your welcomed with 9-FOOT CEILINGS and hardwood & tile floors that provides a sense of openness, complemented by an abundance of natural light. The gas fireplace in the living room with mantle & decorative niche provides a cozy gathering place. The spacious maple kitchen is a chef's dream and opens to your generous dining room with sun-soaked windows over looking your walkout deck. The upper floor boasts a large primary suite complete with walk-in closet and a 4pce ensuite bath, 2 more good well-size bedrooms, a second 4pce bath and convenient upper floor laundry. It's the walk-out basement that truly sets this home apart: well-lit and versatile, it's perfect for additional living space. A 4th bedroom and a 3pce bath to go with a large rec room makes the possibility in the lower level endless. NEW Roof, NEW Siding, NEW Trough & Downspouts, New Paint throughout and a Double Detached Garage with lots of street parking up front makes this home turn-key and ready for the growing family. Pride of ownership shines through in this home and is a must see!!!
Location
Province AB
County Calgary
Area Cal Zone N
Zoning R-G
Direction W
Rooms
Other Rooms 1
Basement Finished, Full, Walk-Out To Grade
Interior
Interior Features Kitchen Island, No Animal Home, No Smoking Home
Heating Forced Air
Cooling None
Flooring Carpet, Hardwood, Laminate, Tile
Fireplaces Number 1
Fireplaces Type Gas
Appliance Dishwasher, Dryer, Electric Stove, Garage Control(s), Microwave, Refrigerator, Washer, Window Coverings
Laundry Upper Level
Exterior
Parking Features Double Garage Detached
Garage Spaces 2.0
Garage Description Double Garage Detached
Fence Fenced
Community Features Park, Playground, Schools Nearby, Shopping Nearby, Walking/Bike Paths
Roof Type Asphalt
Porch Deck, Front Porch
Lot Frontage 8.53
Total Parking Spaces 2
Building
Lot Description Back Lane, Back Yard, Landscaped, Private
Foundation Poured Concrete
Architectural Style 2 Storey
Level or Stories Two
Structure Type Wood Frame
Others
Restrictions None Known
Tax ID 94994317
Ownership Private
Read Less Info
Want to know what your home might be worth? Contact us for a FREE valuation!

Our team is ready to help you sell your home for the highest possible price ASAP



