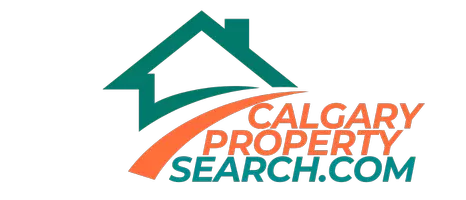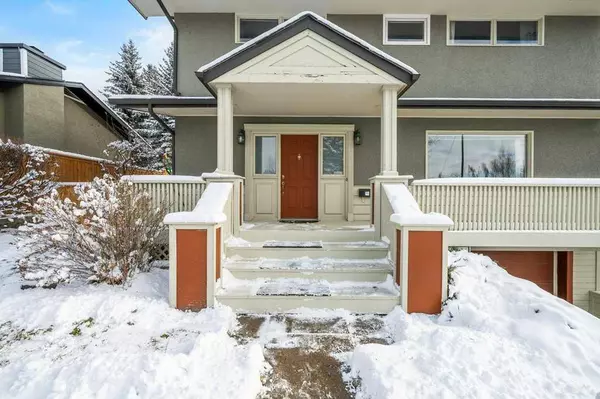For more information regarding the value of a property, please contact us for a free consultation.
Key Details
Sold Price $775,000
Property Type Single Family Home
Sub Type Detached
Listing Status Sold
Purchase Type For Sale
Square Footage 1,814 sqft
Price per Sqft $427
Subdivision Charleswood
MLS® Listing ID A2190364
Sold Date 02/09/25
Style 2 Storey
Bedrooms 4
Full Baths 2
Half Baths 1
Originating Board Calgary
Year Built 1961
Annual Tax Amount $4,332
Tax Year 2024
Lot Size 5,564 Sqft
Acres 0.13
Property Sub-Type Detached
Property Description
Opportunity awaits in this wonderful family home. Full of potential, this home is a large 1814 SF two story which is unusual for this community. Handy people and flippers, this is a unique opportunity to build significant equity. This home has great bones and a floor plan that will allow for modifications to attract the modern family. The main floor could be completely opened up to feature a large contemporary kitchen with great flow into the back yard. There is lots of square feet to work with as there is currently a large living room and family room. The generous foyer is adjacent to the all-important main floor half bath. Upstairs there were once 5 bedrooms. It has been converted to 4 bedrooms and the main bath (updated) remains. The second floor could easily house a large primary bedroom with ensuite and walk in closet and the remaining 2 bedrooms and main bath would be perfect for today's family. The basement has a bathroom/laundry room and a large rec room as well as access to the attached garage. A double detached garage could be added to the back as there is back-alley access which could create an ideal situation with 3 garage bays. Speak to your favourite Real Estate agent to discover the potential after renovation value of this large home. Located in popular and coveted Charleswood and across from green space, this location features all levels of schools including University, easy access to shopping and entertainment, and quick access to both Crowchild and John Laurie.
Location
Province AB
County Calgary
Area Cal Zone Nw
Zoning R-CG
Direction W
Rooms
Basement Finished, Full
Interior
Interior Features Built-in Features
Heating Forced Air, Natural Gas
Cooling None
Flooring Carpet, Hardwood, Tile, Vinyl
Fireplaces Number 1
Fireplaces Type Wood Burning
Appliance Dishwasher, Dryer, Electric Stove, Garburator, Range Hood, Refrigerator, Window Coverings
Laundry In Basement
Exterior
Parking Features Concrete Driveway, Garage Faces Front, Single Garage Attached
Garage Spaces 1.0
Garage Description Concrete Driveway, Garage Faces Front, Single Garage Attached
Fence Fenced
Community Features Park, Playground, Schools Nearby, Shopping Nearby, Sidewalks, Street Lights
Roof Type Asphalt Shingle
Porch Deck, Front Porch
Lot Frontage 56.96
Total Parking Spaces 2
Building
Lot Description Back Yard, Rectangular Lot
Foundation Poured Concrete
Architectural Style 2 Storey
Level or Stories Two
Structure Type Stucco,Wood Frame
Others
Restrictions None Known
Tax ID 94919264
Ownership Private
Read Less Info
Want to know what your home might be worth? Contact us for a FREE valuation!

Our team is ready to help you sell your home for the highest possible price ASAP



