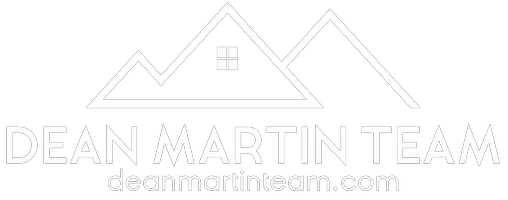For more information regarding the value of a property, please contact us for a free consultation.
Key Details
Sold Price $452,000
Property Type Townhouse
Sub Type Row/Townhouse
Listing Status Sold
Purchase Type For Sale
Square Footage 1,225 sqft
Price per Sqft $368
Subdivision Legacy
MLS® Listing ID A2168415
Sold Date 10/16/24
Style 3 Storey
Bedrooms 2
Full Baths 2
Half Baths 1
Condo Fees $261
HOA Fees $3/ann
HOA Y/N 1
Originating Board Calgary
Year Built 2018
Annual Tax Amount $2,597
Tax Year 2024
Lot Size 1,248 Sqft
Acres 0.03
Property Description
Experience modern living in serene surroundings at Legacy Commons, nestled in the heart of the vibrant Legacy community. This beautiful 2-bedroom townhouse offers a low-maintenance lifestyle with no sacrifice to comfort or style. Step inside and head upstairs to a bright, open-concept main floor, featuring sleek luxury vinyl plank flooring that flows seamlessly throughout. The stylish oversized kitchen features stainless steel appliances, two-tone cabinetry with chic silver hardware, and upgraded quartz countertops with a double under-mounted sink—creating a modern culinary haven. Just off the kitchen, a contemporary 2-piece powder room adds convenience for you and your guests. The spacious dining area is ideal for entertaining. Enjoy the convenience of two balconies, both equipped with gas lines. The ground-level balcony offers a sunny spot, ideal for your morning coffee, while the private balcony off the kitchen provides the perfect space to unwind, BBQ, and relax after a long day. Upstairs, both bedrooms come complete with their own luxurious 4-piece ensuite bathrooms and generous closet space, designed for both comfort and functionality. Plus, the convenient upstairs laundry makes life a breeze. Completing this home is a tandem double attached garage and an extra driveway space that accommodates another full-sized vehicle, plus central air conditioning for added comfort. Legacy Commons is a thoughtfully designed community featuring landscaped grounds, inviting walking paths, and cozy benches for year-round enjoyment. Surrounded by picturesque parks and serene ponds, it’s perfect for leisurely strolls and outdoor activities. With a variety of amenities, shopping options, and trendy restaurants just a short walk away, everything you need is right at your fingertips. Plus, quick access to Macleod Trail ensures an easy commute to downtown Calgary and beyond.
Location
Province AB
County Calgary
Area Cal Zone S
Zoning M-2
Direction N
Rooms
Other Rooms 1
Basement None
Interior
Interior Features Breakfast Bar, Open Floorplan, Quartz Counters, Walk-In Closet(s)
Heating Forced Air
Cooling Central Air
Flooring Carpet, Ceramic Tile, Vinyl Plank
Appliance Dishwasher, Dryer, Electric Stove, Microwave Hood Fan, Refrigerator, Washer, Window Coverings
Laundry In Unit, Laundry Room, Upper Level
Exterior
Parking Features Double Garage Attached, Tandem
Garage Spaces 1.0
Garage Description Double Garage Attached, Tandem
Fence None
Community Features Golf, Park, Playground, Schools Nearby, Shopping Nearby, Sidewalks, Street Lights, Walking/Bike Paths
Amenities Available Other
Roof Type Asphalt Shingle
Porch Balcony(s), Patio
Lot Frontage 20.9
Total Parking Spaces 2
Building
Lot Description Few Trees, Front Yard, Low Maintenance Landscape, Level, Rectangular Lot
Foundation Poured Concrete
Architectural Style 3 Storey
Level or Stories Three Or More
Structure Type Vinyl Siding,Wood Frame
Others
HOA Fee Include Maintenance Grounds,Professional Management,Reserve Fund Contributions
Restrictions Pet Restrictions or Board approval Required,Restrictive Covenant,Utility Right Of Way
Tax ID 94933765
Ownership Private
Pets Allowed Restrictions, Yes
Read Less Info
Want to know what your home might be worth? Contact us for a FREE valuation!

Our team is ready to help you sell your home for the highest possible price ASAP
GET MORE INFORMATION





