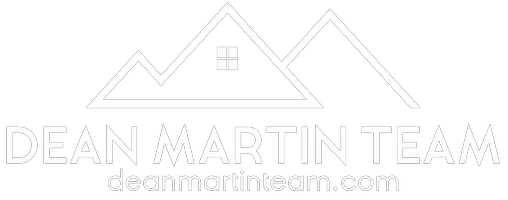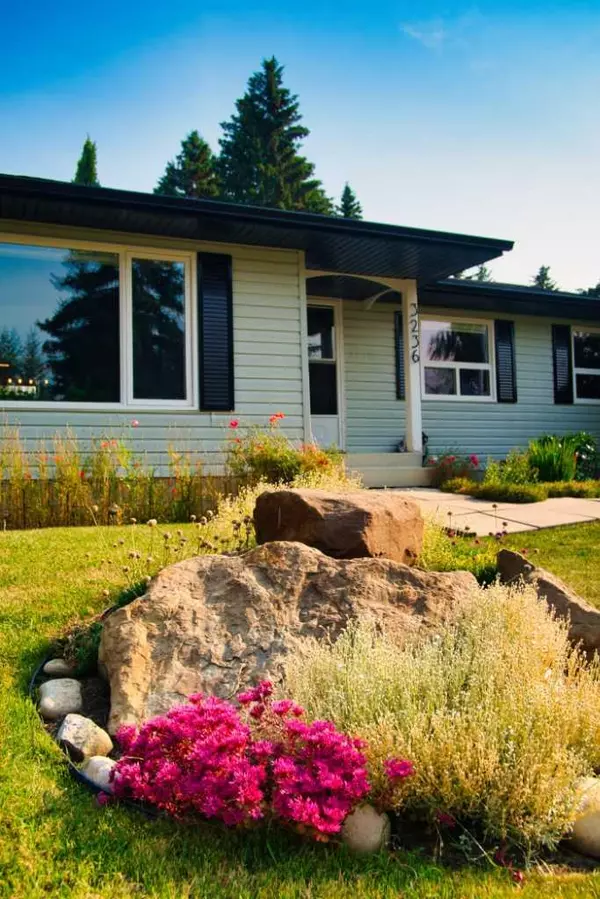For more information regarding the value of a property, please contact us for a free consultation.
Key Details
Sold Price $794,000
Property Type Single Family Home
Sub Type Detached
Listing Status Sold
Purchase Type For Sale
Square Footage 1,327 sqft
Price per Sqft $598
Subdivision Oakridge
MLS® Listing ID A2151478
Sold Date 08/10/24
Style Bungalow
Bedrooms 4
Full Baths 2
Half Baths 1
Originating Board Calgary
Year Built 1972
Annual Tax Amount $3,742
Tax Year 2024
Lot Size 6,458 Sqft
Acres 0.15
Property Description
Welcome to Oakridge! Upon entering this fully finished, AIR CONDITIONED 1327 square foot bungalow, you'll immediately appreciate its warm and inviting atmosphere. The living room, with its vaulted ceiling and gas-assist wood burning fireplace framed by black granite tile, serves as a striking focal point. Neutral tones and custom-made up-down blinds allow you to tailor the lighting to suit any occasion in this excellent entertainment space. The kitchen is a delight for culinary enthusiasts, boasting professional appliances, a spacious island with ample storage and quartz countertops. Adjacent to the kitchen, a cozy family room provides a perfect spot to unwind or watch TV while overlooking the backyard. Modern lighting fixtures, sleek railings, and chrome accents further enhance the contemporary decor. This main level also features three bedrooms, including a generously sized primary suite with its own ensuite bathroom, complemented by another full bathroom nearby. Downstairs, a sizable recreation room offers versatile use, alongside a flex room suitable for a bedroom or office, and another large room adaptable as a bedroom, office, or additional flex space. The lower level bathroom includes a luxurious walk-in shower equipped with an impressive shower panel. There is ample storage in the basement/utility room with a newer washer and dryer on pedestals, a water filter and water softener. Outside, a spacious 14'x35' deck and tranquil garden offer relaxation and privacy. The property includes a double detached garage and a long driveway providing parking for up to five vehicles. Located in the sought-after community of Oakridge in Calgary, this home is conveniently close to schools, the community center, green spaces and parks, and off-leash areas, all just steps away. Don't miss out on the opportunity to call this meticulously cared for property in Oakridge your new home!
Location
Province AB
County Calgary
Area Cal Zone S
Zoning R-C1
Direction S
Rooms
Other Rooms 1
Basement Finished, Full
Interior
Interior Features Bidet, Kitchen Island, No Smoking Home, Quartz Counters, Storage, Vaulted Ceiling(s), Vinyl Windows
Heating Forced Air, Natural Gas
Cooling Central Air
Flooring Carpet, Hardwood, Tile, Vinyl Plank
Fireplaces Number 1
Fireplaces Type Gas Starter, Glass Doors, Great Room, Tile, Wood Burning
Appliance Central Air Conditioner, Dishwasher, Garage Control(s), Gas Range, Range Hood, Refrigerator, Washer/Dryer, Water Softener
Laundry Lower Level
Exterior
Garage Concrete Driveway, Double Garage Detached, Garage Door Opener, Multiple Driveways
Garage Spaces 2.0
Garage Description Concrete Driveway, Double Garage Detached, Garage Door Opener, Multiple Driveways
Fence Fenced
Community Features Park, Schools Nearby, Street Lights, Walking/Bike Paths
Roof Type Asphalt Shingle
Porch Deck
Lot Frontage 67.06
Exposure S
Total Parking Spaces 5
Building
Lot Description Front Yard, Lawn, Interior Lot, Landscaped, Level, Street Lighting, Private
Foundation Poured Concrete
Sewer Public Sewer
Water Public
Architectural Style Bungalow
Level or Stories One
Structure Type Concrete,Vinyl Siding,Wood Frame
Others
Restrictions None Known
Tax ID 91542080
Ownership Private
Read Less Info
Want to know what your home might be worth? Contact us for a FREE valuation!

Our team is ready to help you sell your home for the highest possible price ASAP
GET MORE INFORMATION





