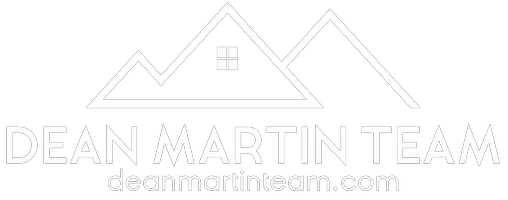For more information regarding the value of a property, please contact us for a free consultation.
Key Details
Sold Price $850,000
Property Type Single Family Home
Sub Type Detached
Listing Status Sold
Purchase Type For Sale
Square Footage 2,533 sqft
Price per Sqft $335
Subdivision Oakridge
MLS® Listing ID A2150255
Sold Date 08/08/24
Style 2 Storey
Bedrooms 4
Full Baths 2
Half Baths 2
Originating Board Calgary
Year Built 1972
Annual Tax Amount $5,039
Tax Year 2024
Lot Size 0.292 Acres
Acres 0.29
Property Description
Welcome to this magnificent two-storey former showhome, offering a luxurious 3,204 square feet of finished living space in the heart of the SW community of Oakridge. While this original home retains much of its classic charm, it does not have many modern upgrades, presenting a unique opportunity for customization. Bathed in natural light from large, bright windows and patio doors, this home provides a warm and inviting atmosphere perfect for both entertaining and family gatherings. The spacious living room is ideal for hosting, while the functional kitchen, complete with a pantry, makes meal preparation a breeze. Cozy up in the large family room featuring a brick-facing fireplace with a raised hearth and gas lighter, complemented by a convenient built-in wood storage box. The main floor also includes a versatile converted Flex Room used for a kids' playroom or den, providing ample space for work or play. Ascend the elegant curved staircase with its intricate metal railing to the upper level, where the large master bedroom awaits. Enjoy the luxury of a three-piece ensuite, his and hers closets, and an attached outdoor balcony perfect for sipping your morning coffee. The additional second bedroom features two closets and a built-in desk, while the third bedroom boasts built-in shelves. The finished basement is a haven for recreation and relaxation, with a den/craft room, a large recreation room, and an additional family room complete with a second gas lighter brick-facing fireplace and wood storage. The family room also includes a wet bar, fully equipped with a built-in counter ice bowl, sink, dishwasher, and bar fridge, making it the perfect spot for entertaining guests. A large covered cement front porch greets you at the entrance, providing a charming welcome to this exceptional home. The expansive backyard is a private oasis, with many trees, a large covered ground-level cement deck, and direct access to greenspace just steps from a playground. The location is truly unbeatable, with a short bike ride to South Glenmore Park and close proximity to walking and bike paths, parks, nature, golf, shopping, entertainment, recreation, transit routes, and major traffic arteries including Stoney Trail. Discover the unparalleled charm and elegance of this former showhome, and envision the endless possibilities of making it your own. Visit today and see why this Oakridge gem is the perfect place to call home! This is home is a previous showhome that presented with a triple car attached garage. Since the original purhase, a part of the garage has been converted to a Flex Room that is heated and included with the main area of the house. The flex room can easily be converted back, to make a triple car attached garage.
Location
Province AB
County Calgary
Area Cal Zone S
Zoning R-C1
Direction SE
Rooms
Other Rooms 1
Basement Finished, Full
Interior
Interior Features Bar, Bookcases, Built-in Features, Central Vacuum, Chandelier, Closet Organizers, Laminate Counters, No Smoking Home, Storage, Wet Bar, Wood Windows
Heating Forced Air, Natural Gas
Cooling Other
Flooring Carpet, Linoleum
Fireplaces Number 2
Fireplaces Type Brick Facing, Gas Starter, Raised Hearth, See Remarks, Wood Burning
Appliance Bar Fridge, Dishwasher, Electric Oven, Other, Range Hood, Refrigerator
Laundry Electric Dryer Hookup, Main Level, Washer Hookup
Exterior
Garage Triple Garage Attached
Garage Spaces 3.0
Garage Description Triple Garage Attached
Fence Fenced
Community Features Golf, Park, Playground, Schools Nearby, Shopping Nearby, Sidewalks, Street Lights, Walking/Bike Paths
Roof Type Asphalt Shingle
Porch Balcony(s), Front Porch, Patio, See Remarks
Lot Frontage 42.2
Exposure SE
Total Parking Spaces 5
Building
Lot Description Back Yard, Backs on to Park/Green Space, City Lot, Cul-De-Sac, Front Yard, Lawn, Irregular Lot, Landscaped, Level, Many Trees, Street Lighting, Other, See Remarks, Treed
Foundation Poured Concrete
Architectural Style 2 Storey
Level or Stories Two
Structure Type Brick,Mixed,Post & Beam,Stucco,Wood Frame
Others
Restrictions Utility Right Of Way
Tax ID 91501860
Ownership Private
Read Less Info
Want to know what your home might be worth? Contact us for a FREE valuation!

Our team is ready to help you sell your home for the highest possible price ASAP
GET MORE INFORMATION





