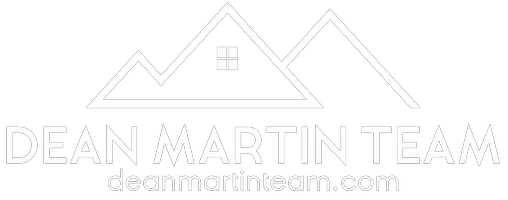For more information regarding the value of a property, please contact us for a free consultation.
Key Details
Sold Price $885,000
Property Type Single Family Home
Sub Type Detached
Listing Status Sold
Purchase Type For Sale
Square Footage 1,288 sqft
Price per Sqft $687
Subdivision Oakridge
MLS® Listing ID A2142816
Sold Date 07/24/24
Style Bungalow
Bedrooms 4
Full Baths 2
Half Baths 1
Originating Board Calgary
Year Built 1975
Annual Tax Amount $4,864
Tax Year 2024
Lot Size 6,932 Sqft
Acres 0.16
Property Description
With over 2400 Sq Ft of developed living space. Welcome to this luxurious property located just steps away from South Glenmore Park and Glenmore Reservoir, nestled in the prestigious community of Oakridge Estates. This prime location offers close proximity to Rocky view Hospital, schools, transportation, shopping, and all amenities. Meticulously renovated throughout, this home features an open floor plan, luxury vinyl plank flooring, and new large windows with Zebra blinds. The custom built-ins and double opening entry doors add a touch of elegance. The gourmet kitchen is a chef's dream, boasting a huge granite center island, high-end stainless steel appliances, including Bosch Wi-Fi built-in double ovens, 5-burner gas cooktop, and a Samsung fridge/freezer with Wi-Fi and a separate drink cooler. Patio doors off the kitchen lead to a private deck and backyard oasis. The master retreat offers ample closet space and a 2-piece ensuite bathroom. Additionally, there is a second spacious bedroom and a full bathroom on the main level.
The fully finished lower level includes a family room with an electric fireplace, two large bedrooms, a full bathroom, a laundry room, and extra storage space. The property also features a double attached garage and a separate side driveways for RV or additional parking. This home is truly amazing and a must-see. The community offers serene bike and walking paths, outdoor recreation, and opportunities for boating, fishing, hiking, and more amidst the beauty of nature.
Location
Province AB
County Calgary
Area Cal Zone S
Zoning R-C1
Direction N
Rooms
Other Rooms 1
Basement Finished, Full
Interior
Interior Features Built-in Features, Closet Organizers, High Ceilings, Kitchen Island, Open Floorplan, Vinyl Windows
Heating Forced Air, Natural Gas
Cooling None
Flooring Tile, Vinyl Plank
Fireplaces Number 1
Fireplaces Type Electric
Appliance Built-In Oven, Dishwasher, Dryer, Garage Control(s), Gas Cooktop, Oven-Built-In, Refrigerator, Washer, Window Coverings, Wine Refrigerator
Laundry Laundry Room
Exterior
Garage Double Garage Attached
Garage Spaces 2.0
Garage Description Double Garage Attached
Fence Fenced
Community Features Fishing, Golf, Lake, Park, Playground, Schools Nearby, Shopping Nearby, Sidewalks, Street Lights, Tennis Court(s), Walking/Bike Paths
Roof Type Asphalt Shingle
Porch Deck, Patio, See Remarks
Lot Frontage 37.73
Exposure N
Total Parking Spaces 4
Building
Lot Description Back Lane, Corner Lot, Fruit Trees/Shrub(s), Front Yard, Landscaped, Street Lighting, Private
Foundation Poured Concrete
Architectural Style Bungalow
Level or Stories One
Structure Type Brick,Vinyl Siding,Wood Frame
Others
Restrictions None Known
Tax ID 91464220
Ownership Private
Read Less Info
Want to know what your home might be worth? Contact us for a FREE valuation!

Our team is ready to help you sell your home for the highest possible price ASAP
GET MORE INFORMATION





