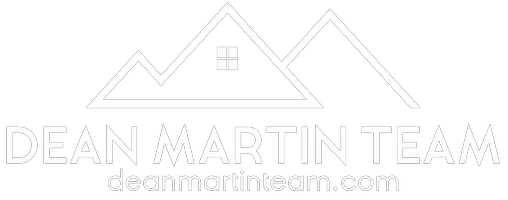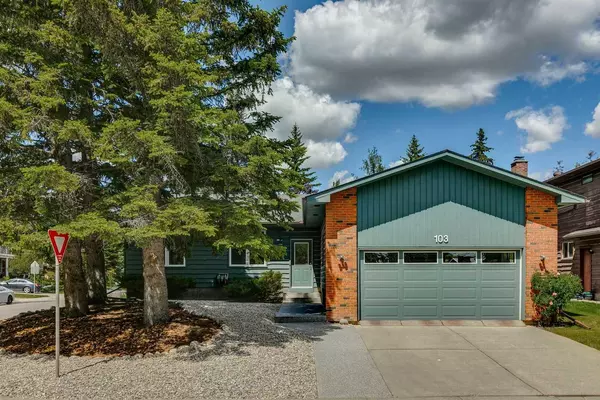For more information regarding the value of a property, please contact us for a free consultation.
Key Details
Sold Price $875,000
Property Type Single Family Home
Sub Type Detached
Listing Status Sold
Purchase Type For Sale
Square Footage 1,739 sqft
Price per Sqft $503
Subdivision Oakridge
MLS® Listing ID A2144137
Sold Date 07/08/24
Style Bungalow
Bedrooms 5
Full Baths 3
Originating Board Calgary
Year Built 1976
Annual Tax Amount $5,976
Tax Year 2024
Lot Size 7,039 Sqft
Acres 0.16
Property Description
Welcome to your dream bungalow in Oakridge! Situated on a desirable corner lot, this beautifully updated home offers over 1700 sqft of spacious living on the main floor plus another 1400+ in the lower level. Boasting three bedrooms on the main level and two additional bedrooms in the fully finished basement, this home is perfect for families of all sizes. Step inside and be greeted by the warmth of hardwood floors throughout the main level, and natural light pouring in from two large skylights. The heart of the home is the renovated kitchen, featuring stunning granite countertops, a large island, a separate eating bar with storage below, and modern stainless steel appliances. The open concept design flows seamlessly into the expansive family room, where a cozy gas fireplace and views of the beautiful garden create a perfect gathering space. The primary bedroom is a lovely retreat, complete with a charming window seat overlooking the garden and a private 3-piece ensuite. The additional bedrooms are generously sized and share a beautifully updated bathroom. The basement offers new vinyl plank flooring throughout, providing a durable and stylish space for extra living quarters, 2 large bedrooms perfect for guests and a recreation area. Tons of storage with shelving and laundry room round out this lower level. Some of the additional highlights include oversized attached double garage, triple pane windows, new roof, upgraded insulation, and freshly painted exterior and fence. The home also features beautifully maintained gardens that add to the curb appeal and provide a serene outdoor space to enjoy. Don't miss the chance to make this meticulously updated and impeccably maintained bungalow your forever home. Located close to South Glenmore Park, you will have easy access to walking and bike trails around the reservoir and the bike pump track. With easy access to Stoney Trail nearby and the shops, dining, and services at Glenmore Landing just minutes away, convenience is at your doorstep. Schedule a showing today and experience the perfect blend of modern updates and timeless charm.
Location
Province AB
County Calgary
Area Cal Zone S
Zoning R-C1
Direction SE
Rooms
Other Rooms 1
Basement Finished, Full
Interior
Interior Features Beamed Ceilings, Central Vacuum, Granite Counters, Kitchen Island, Skylight(s), Storage, Vinyl Windows
Heating Forced Air
Cooling None
Flooring Carpet, Hardwood, Tile, Vinyl Plank
Fireplaces Number 1
Fireplaces Type Family Room, Gas
Appliance Built-In Oven, Dishwasher, Dryer, Electric Cooktop, Garage Control(s), Garburator, Microwave Hood Fan, Refrigerator, Washer, Water Softener, Window Coverings
Laundry In Basement, Laundry Room
Exterior
Garage Double Garage Attached
Garage Spaces 2.0
Garage Description Double Garage Attached
Fence Fenced
Community Features Park, Playground, Shopping Nearby, Sidewalks, Street Lights, Walking/Bike Paths
Roof Type Asphalt Shingle
Porch Patio
Lot Frontage 65.42
Total Parking Spaces 4
Building
Lot Description Back Lane, Back Yard, Corner Lot, Lawn, Low Maintenance Landscape, Rectangular Lot, Treed
Foundation Poured Concrete
Architectural Style Bungalow
Level or Stories One
Structure Type Brick,Cedar,Wood Frame
Others
Restrictions None Known
Tax ID 91746284
Ownership Private
Read Less Info
Want to know what your home might be worth? Contact us for a FREE valuation!

Our team is ready to help you sell your home for the highest possible price ASAP
GET MORE INFORMATION





