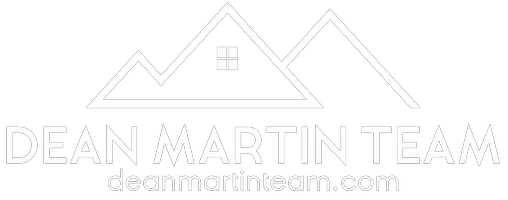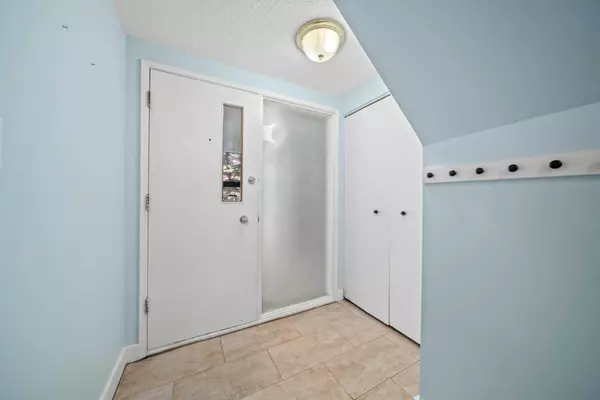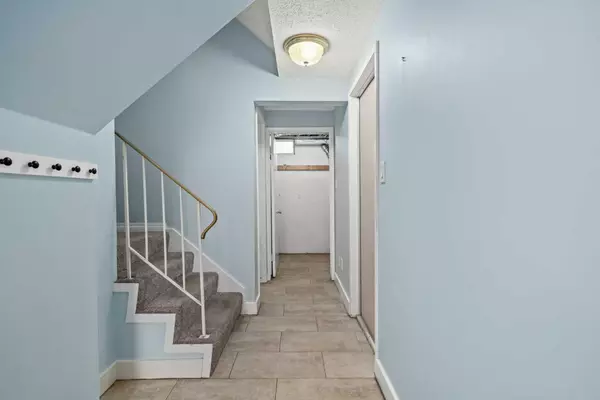For more information regarding the value of a property, please contact us for a free consultation.
Key Details
Sold Price $395,000
Property Type Townhouse
Sub Type Row/Townhouse
Listing Status Sold
Purchase Type For Sale
Square Footage 1,381 sqft
Price per Sqft $286
Subdivision Oakridge
MLS® Listing ID A2143202
Sold Date 06/28/24
Style 2 Storey
Bedrooms 3
Full Baths 2
Half Baths 1
Condo Fees $598
Originating Board Calgary
Year Built 1969
Annual Tax Amount $2,172
Tax Year 2024
Property Description
Fantastic opportunity to buy this townhouse with loads of potential featuring a great floor plan and a single attached garage! Located in the desirable community of Oakridge the unit is tucked away in the quiet part of the complex surrounded by mature trees. You enter the unit on the lower level where you find the powder room, access to the garage & laundry/utility room. Walking up to the main level you find the spacious living room with centre fireplace and sliding patio doors out onto the balcony. The formal dining room gives you a perfect space for dinner parties. The kitchen and breakfast nook could easily be transformed into a larger kitchen if desired and has access through another set of sliding doors into the spacious backyard. The upper level has three total bedrooms including the large primary with renovated 3 piece ensuite featuring a custom glass shower. The two additional bedrooms and main 4 piece bathroom with soaker tub round out the upper level.
Location
Province AB
County Calgary
Area Cal Zone S
Zoning M-CG d44
Direction N
Rooms
Other Rooms 1
Basement None
Interior
Interior Features See Remarks
Heating Forced Air, Natural Gas
Cooling None
Flooring Carpet, Hardwood
Fireplaces Number 1
Fireplaces Type Mixed
Appliance Dishwasher, Dryer, Electric Stove, Garage Control(s), Microwave, Range Hood, Refrigerator, Washer
Laundry In Basement
Exterior
Garage Single Garage Attached
Garage Spaces 1.0
Garage Description Single Garage Attached
Fence Fenced
Community Features Park, Playground, Schools Nearby, Shopping Nearby
Amenities Available None
Roof Type Asphalt Shingle
Porch Balcony(s)
Total Parking Spaces 2
Building
Lot Description Back Yard
Foundation Poured Concrete
Architectural Style 2 Storey
Level or Stories Two
Structure Type Brick,Wood Frame,Wood Siding
Others
HOA Fee Include Common Area Maintenance,Insurance,Professional Management,Reserve Fund Contributions
Restrictions Easement Registered On Title
Ownership Private
Pets Description Yes
Read Less Info
Want to know what your home might be worth? Contact us for a FREE valuation!

Our team is ready to help you sell your home for the highest possible price ASAP
GET MORE INFORMATION





