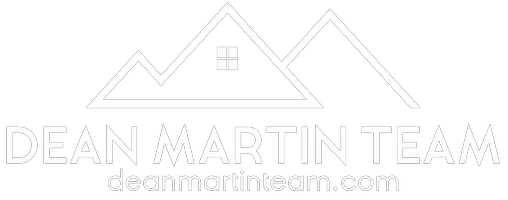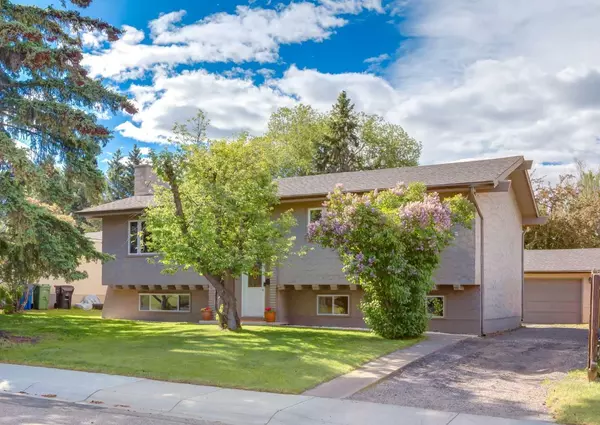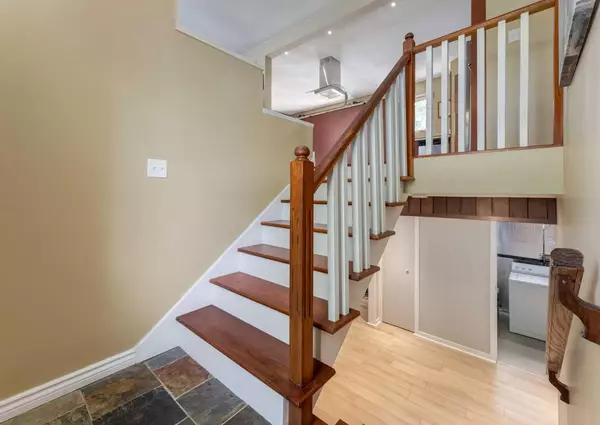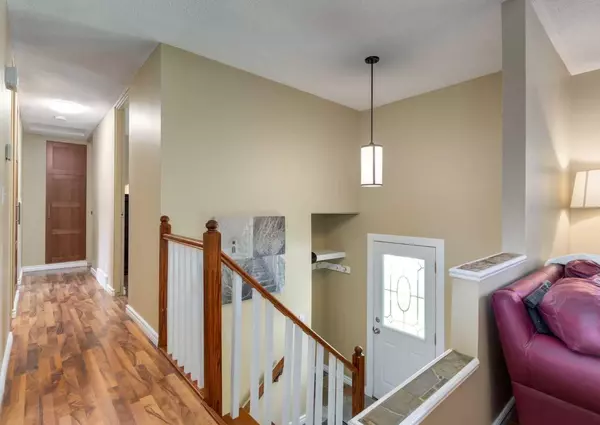For more information regarding the value of a property, please contact us for a free consultation.
Key Details
Sold Price $707,500
Property Type Single Family Home
Sub Type Detached
Listing Status Sold
Purchase Type For Sale
Square Footage 1,129 sqft
Price per Sqft $626
Subdivision Oakridge
MLS® Listing ID A2140995
Sold Date 06/24/24
Style Bi-Level
Bedrooms 5
Full Baths 2
Half Baths 1
Originating Board Calgary
Year Built 1971
Annual Tax Amount $3,466
Tax Year 2024
Lot Size 6,038 Sqft
Acres 0.14
Property Description
Beautifully updated home with 5 bedrooms and almost 1,900 sq. ft of developed space, perfect for any large or growing family. Ideally located on a quiet cul-de-sac within walking distance to South Glenmore Park, Oakridge Mall and Southland Leisure Centre. Soaring trees, lush landscaping and an extra long driveway leading to the oversized double detached garage provide a welcoming first impression. The main floor has been reconfigured to create an open and airy floor plan with amazing connectivity. A sunny south-facing picture window streams natural light into the inviting living room. Culinary exploration is encouraged in the updated kitchen featuring stainless steel appliances, extensive cabinetry and a fantastic L-shaped island with a breakfast bar for casual meals or a place for the kids to colour and draw. Adjacently the dining room has plenty of space for family meals and entertaining while patio sliders promote a seamless indoor/outdoor lifestyle. The primary bedroom is a relaxing escape with its own private updated ensuite, no more stumbling down the hall in the middle of the night! Both additional bedrooms on this level are sizeable with easy access to the updated 4-piece main bathroom. The sunshine-filled basement is an entertainer’s dream with loads of space for movies, games, play and unwinding in front of the focal floor-to-ceiling stone-encased fireplace. 2 more bedrooms and another full bathroom add to the versatility of this great level. The oversized lot allows for a ton of grassy space for kids and pets to play in the backyard. An expansive 2-tired deck entices summer barbeques and lazy weekends enjoying the fresh air. Truly an outstanding home with a backyard oasis and an unbeatable location that must be seen to be truly appreciated!
Location
Province AB
County Calgary
Area Cal Zone S
Zoning R-C1
Direction S
Rooms
Other Rooms 1
Basement Finished, Full
Interior
Interior Features Breakfast Bar, Kitchen Island, Open Floorplan, Pantry, Recessed Lighting, Soaking Tub, Storage
Heating Forced Air
Cooling None
Flooring Laminate, Tile
Fireplaces Number 1
Fireplaces Type Stone, Wood Burning
Appliance Dishwasher, Dryer, Electric Stove, Microwave, Range Hood, Refrigerator, Washer, Window Coverings
Laundry In Basement, Sink
Exterior
Garage Double Garage Detached, Driveway, Oversized
Garage Spaces 2.0
Garage Description Double Garage Detached, Driveway, Oversized
Fence Fenced
Community Features Park, Playground, Schools Nearby, Shopping Nearby, Walking/Bike Paths
Roof Type Asphalt Shingle
Porch Deck
Lot Frontage 68.8
Total Parking Spaces 4
Building
Lot Description Back Yard, Lawn, Garden, Landscaped, Many Trees
Foundation Poured Concrete
Architectural Style Bi-Level
Level or Stories Bi-Level
Structure Type Stucco,Wood Frame
Others
Restrictions None Known
Tax ID 91417334
Ownership Private
Read Less Info
Want to know what your home might be worth? Contact us for a FREE valuation!

Our team is ready to help you sell your home for the highest possible price ASAP
GET MORE INFORMATION





