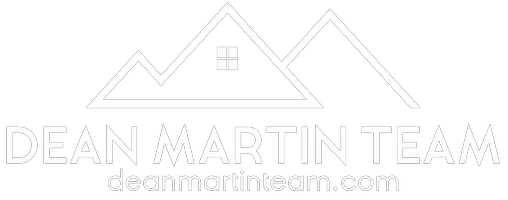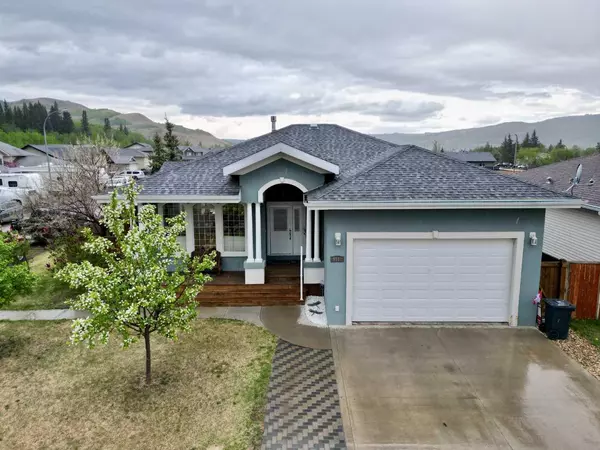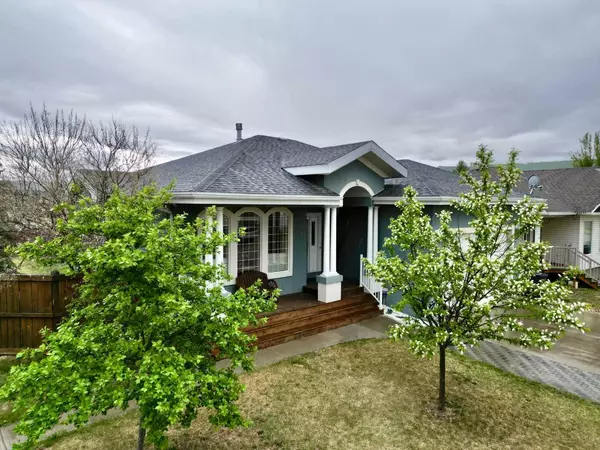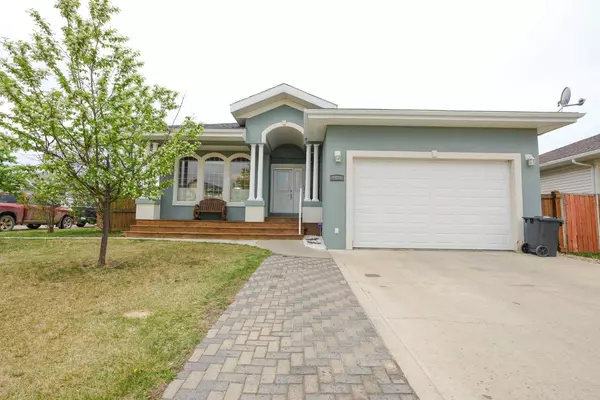For more information regarding the value of a property, please contact us for a free consultation.
Key Details
Sold Price $427,000
Property Type Single Family Home
Sub Type Detached
Listing Status Sold
Purchase Type For Sale
Square Footage 1,378 sqft
Price per Sqft $309
Subdivision Shaftesbury Estates
MLS® Listing ID A2133155
Sold Date 05/30/24
Style Bungalow
Bedrooms 5
Full Baths 3
Originating Board Grande Prairie
Year Built 2009
Annual Tax Amount $5,047
Tax Year 2023
Lot Size 6,650 Sqft
Acres 0.15
Property Description
Look what's on the market in Shaftesbury! This beauty is full of swank contemporary details; fabulous curb appeal, refurbished kitchen, gorgeous windows, luxurious ensuite, main floor laundry, air conditioning, 2 year old 50 gallon water heater, 2 yr old garage heater, new fridge and microwave, 9 ft ceilings, new front patio and sidewalk, sprinkler system, fenced backyard. The list goes on. This home backs onto Shaftesbury Playground, which features ramps, outdoor hockey rink and one of the best play parks in town. This home offers something for everyone in your family. An inviting home for mom and dad with spacious play space for the kids; offering a fully finished basement and outdoor play space second to none. Its a beauty! You can't help but be charmed by its design, both inside and out. This may be just what your family has been waiting for.
Location
Province AB
County Peace No. 135, M.d. Of
Zoning R
Direction S
Rooms
Basement Finished, Full
Interior
Interior Features Ceiling Fan(s), Central Vacuum, High Ceilings, Kitchen Island, No Smoking Home, Open Floorplan, Pantry, Recessed Lighting, Vinyl Windows
Heating Central, Fireplace(s), Natural Gas
Cooling Central Air
Flooring Ceramic Tile, Hardwood
Fireplaces Number 1
Fireplaces Type Gas
Appliance Central Air Conditioner, Dishwasher, Electric Stove, Garage Control(s), Microwave Hood Fan, Refrigerator, Washer/Dryer Stacked
Laundry Main Level
Exterior
Garage Double Garage Attached
Garage Spaces 2.0
Garage Description Double Garage Attached
Fence Fenced
Community Features Park, Playground, Sidewalks, Street Lights
Roof Type Asphalt
Porch Deck
Total Parking Spaces 4
Building
Lot Description Back Yard, Backs on to Park/Green Space, Front Yard, No Neighbours Behind, Landscaped, Other
Foundation Poured Concrete
Architectural Style Bungalow
Level or Stories One
Structure Type Vinyl Siding
Others
Restrictions None Known
Tax ID 56570204
Ownership Private
Read Less Info
Want to know what your home might be worth? Contact us for a FREE valuation!

Our team is ready to help you sell your home for the highest possible price ASAP
GET MORE INFORMATION





