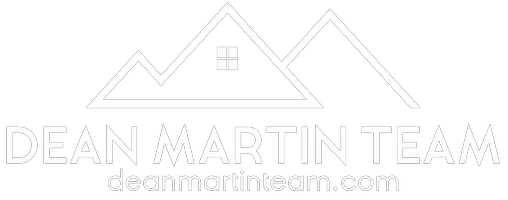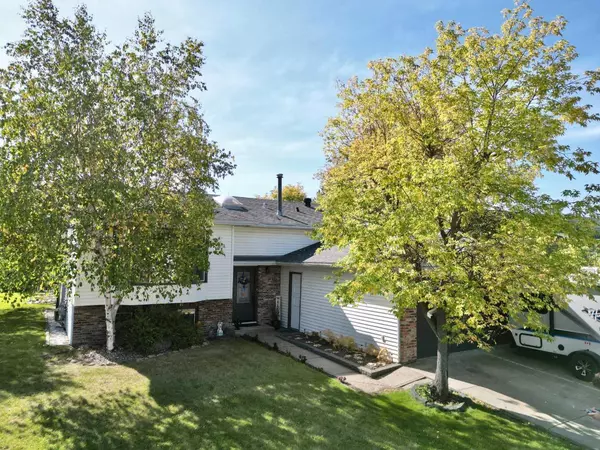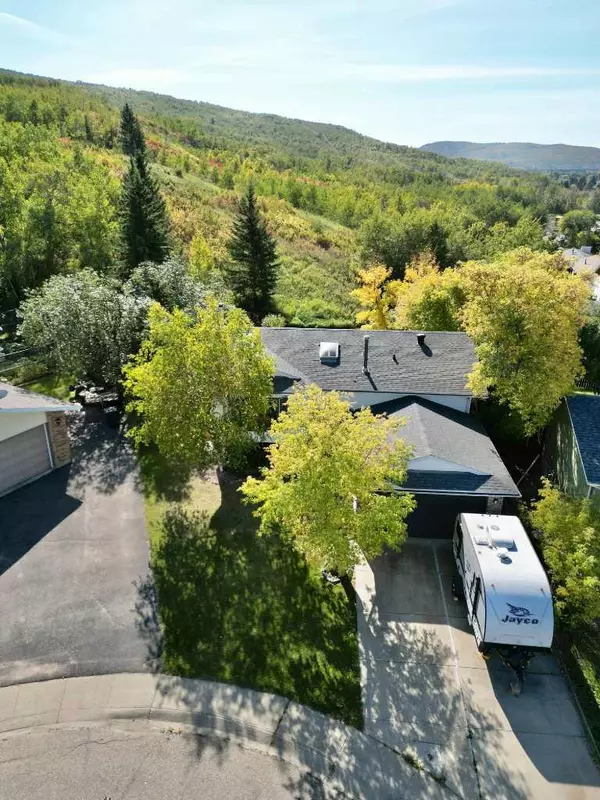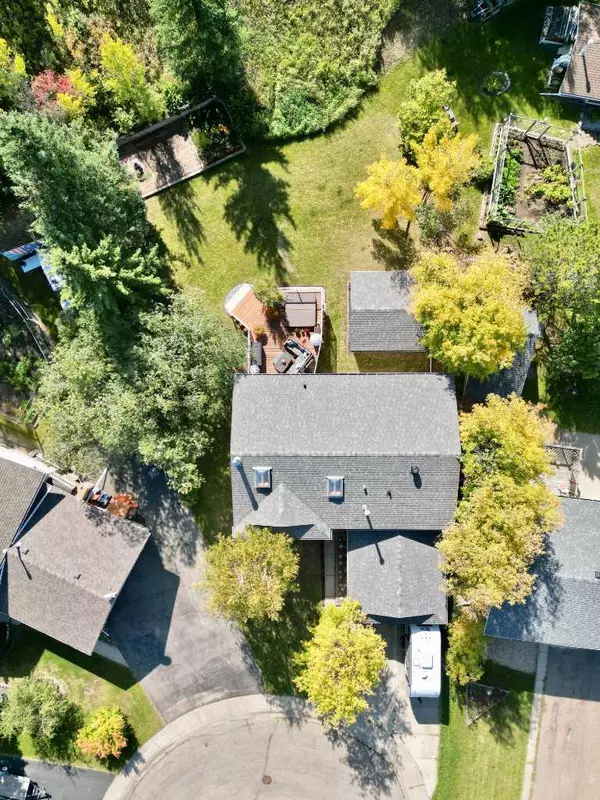For more information regarding the value of a property, please contact us for a free consultation.
Key Details
Sold Price $365,750
Property Type Single Family Home
Sub Type Detached
Listing Status Sold
Purchase Type For Sale
Square Footage 1,227 sqft
Price per Sqft $298
Subdivision Norglen
MLS® Listing ID A2101402
Sold Date 05/18/24
Style Bi-Level
Bedrooms 5
Full Baths 2
Originating Board Grande Prairie
Year Built 1983
Annual Tax Amount $3,969
Tax Year 2023
Lot Size 6,480 Sqft
Acres 0.15
Lot Dimensions Lot is pie shaped and all four sides have different lengths. Buyer to verify dimensions to their satisfaction
Property Description
This house is a beauty! From its fantastic location in a quiet cul-de-sac with lots of privacy and no neighbors behind to its fresh and updated kitchen with lots of room for prep and storage, to its double car garage to the 5 bedrooms and 2 bathrooms-this home has it all! Being a bi-level you get great light up and down. Down is where you will find two of the bedrooms and a bathroom plus a super large family room complete with wood stove. The wood stove is a nice feature to help take off the edge from the winter chill and help cut down on heating costs. The main floor features lots of natural light and a great sense of space thanks to the vaulted ceilings. The other three bedrooms and other bathrooms are also found on this level. The backyard oasis is nice and quiet and backs on to the hills. There is a large deck with a handy hot tub and a nice big shed with concrete floor and power. The yard is beautifully landscaped and shows very well. This owner has painstakingly maintained the house to a high degree and it shows. Plus it gives great peace of mind that you are getting a great home. The final selling feature is a location close to all of the school and recreational amenities that Peace River has to offer. Sounds like a winner? It sure does so come check it out and make it all yours!
Location
Province AB
County Peace No. 135, M.d. Of
Zoning R1-B
Direction N
Rooms
Basement Finished, Full
Interior
Interior Features Central Vacuum, High Ceilings, Kitchen Island, See Remarks, Skylight(s), Storage, Vaulted Ceiling(s)
Heating Forced Air, Natural Gas
Cooling None
Flooring Carpet, Hardwood, Linoleum
Fireplaces Number 1
Fireplaces Type Basement, Wood Burning Stove
Appliance Built-In Oven, Dishwasher, Dryer, Range Hood, Refrigerator, Washer
Laundry In Basement
Exterior
Garage Double Garage Attached
Garage Spaces 2.0
Garage Description Double Garage Attached
Fence None
Community Features Park, Playground, Pool, Schools Nearby, Sidewalks, Street Lights, Walking/Bike Paths
Roof Type Asphalt Shingle
Porch Deck
Lot Frontage 48.0
Total Parking Spaces 5
Building
Lot Description Back Yard, Backs on to Park/Green Space, Front Yard, Lawn, Gentle Sloping, No Neighbours Behind, Landscaped, Private
Foundation Poured Concrete
Sewer Public Sewer
Water Public
Architectural Style Bi-Level
Level or Stories Bi-Level
Structure Type Vinyl Siding,Wood Frame
Others
Restrictions Utility Right Of Way
Tax ID 56566427
Ownership Private
Read Less Info
Want to know what your home might be worth? Contact us for a FREE valuation!

Our team is ready to help you sell your home for the highest possible price ASAP
GET MORE INFORMATION





