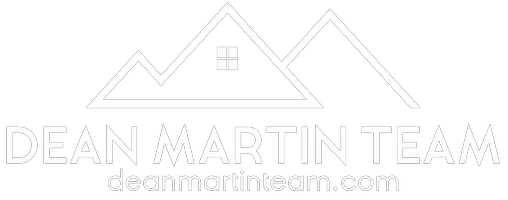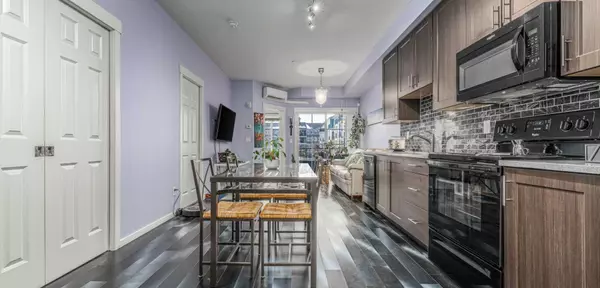For more information regarding the value of a property, please contact us for a free consultation.
Key Details
Sold Price $307,000
Property Type Condo
Sub Type Apartment
Listing Status Sold
Purchase Type For Sale
Square Footage 660 sqft
Price per Sqft $465
Subdivision Legacy
MLS® Listing ID A2123109
Sold Date 05/09/24
Style Apartment
Bedrooms 2
Full Baths 1
Condo Fees $367/mo
HOA Fees $3/ann
HOA Y/N 1
Originating Board Calgary
Year Built 2018
Annual Tax Amount $1,182
Tax Year 2023
Property Description
Discover stylish living in this sunlit south-facing condo, meticulously designed for comfort and elegance. Featuring two bedrooms and one bathroom, it offers ample space for all your needs. Indulge in upgraded features such as engineered bamboo hardwood floors, quartz countertops, and modern finishes throughout. The kitchen offers ample space to cook and entertain, with modern appliances that cater to culinary enthusiasts. Additional upgrades include air conditioning, ensuring year-round comfort, an extended washroom mirror for added convenience, and a glass wall in the second bedroom for contemporary flair. Stay organized with added shelving units in closets, and enjoy the luxury of ceramic tile in the bathroom. Parking is a breeze, with titled parking and assigned storage, which provides convenience and organization. Step onto the spacious patio for outdoor dining or relaxation, complete with a BBQ gas line. Situated in a trendy neighbourhood with a variety of amenities and two lakes nearby, it’s the perfect blend of convenience and tranquillity. For outdoor adventures, explore walking trails and Fish Creek Provincial Park, and enjoy easy commuting with access to Deerfoot, McLeod, and Stoney Trails, ensuring easy travel to major destinations. Don't miss your chance to experience stylish living in this highly desired location. Schedule a viewing today.
Location
Province AB
County Calgary
Area Cal Zone S
Zoning M-X2
Direction S
Interior
Interior Features Closet Organizers, No Smoking Home, Open Floorplan, Quartz Counters, See Remarks, Storage, Walk-In Closet(s)
Heating Baseboard
Cooling Wall Unit(s)
Flooring Ceramic Tile, Hardwood
Appliance Dishwasher, Electric Range, Microwave Hood Fan, Refrigerator, Wall/Window Air Conditioner, Washer/Dryer Stacked
Laundry In Unit
Exterior
Parking Features Parkade, Underground
Garage Description Parkade, Underground
Community Features Lake, Park, Playground, Schools Nearby, Shopping Nearby, Sidewalks, Street Lights, Walking/Bike Paths
Amenities Available Elevator(s), Secured Parking, Visitor Parking
Roof Type Asphalt Shingle
Porch Balcony(s)
Exposure S
Total Parking Spaces 1
Building
Story 4
Foundation Poured Concrete
Architectural Style Apartment
Level or Stories Single Level Unit
Structure Type Brick,Vinyl Siding,Wood Frame
Others
HOA Fee Include Amenities of HOA/Condo,Common Area Maintenance,Gas,Heat,Insurance,Maintenance Grounds,Professional Management,Reserve Fund Contributions,Sewer,Snow Removal,Trash
Restrictions Board Approval
Tax ID 82901396
Ownership Private
Pets Allowed Cats OK, Dogs OK, Yes
Read Less Info
Want to know what your home might be worth? Contact us for a FREE valuation!

Our team is ready to help you sell your home for the highest possible price ASAP
GET MORE INFORMATION





