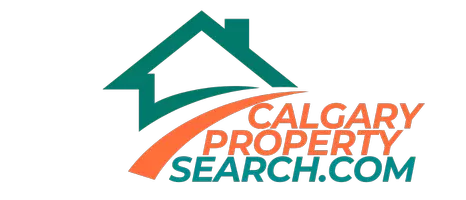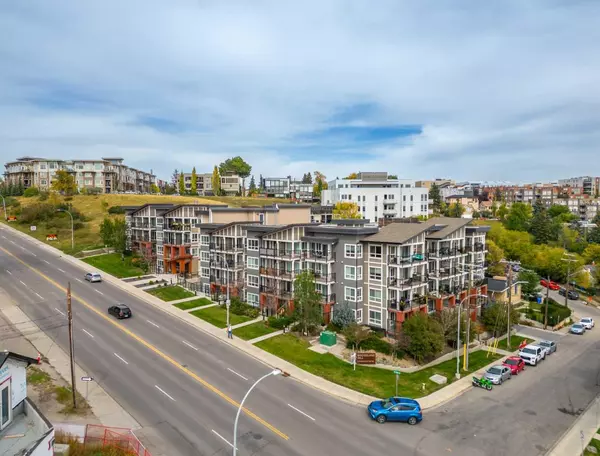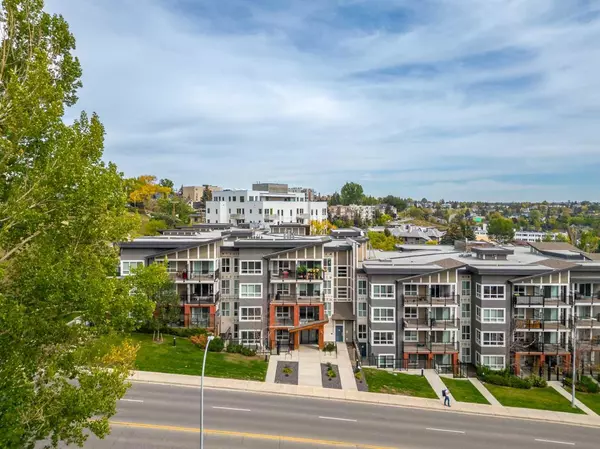For more information regarding the value of a property, please contact us for a free consultation.
Key Details
Sold Price $347,500
Property Type Condo
Sub Type Apartment
Listing Status Sold
Purchase Type For Sale
Square Footage 598 sqft
Price per Sqft $581
Subdivision Bridgeland/Riverside
MLS® Listing ID A2122426
Sold Date 05/08/24
Style Apartment
Bedrooms 1
Full Baths 1
Condo Fees $446/mo
Originating Board Calgary
Year Built 2016
Annual Tax Amount $1,590
Tax Year 2023
Property Sub-Type Apartment
Property Description
Experience the epitome of urban living with this exceptional investment opportunity, ideally situated just minutes from the vibrant downtown core and within walking distance of Bridgeland's renowned 1st Ave district. Boasting a plethora of bespoke amenities at your fingertips, including schools, daycares, tantalizing restaurants, quaint cafes, upscale shopping, and picturesque walking paths and parks, this community offers the ultimate in convenience and lifestyle. Step into a rare gem within this sought-after complex, where a unique floor plan awaits your discovery. The modern two-tone kitchen, complete with a gas range, stainless steel appliances, under cabinet lighting, chic hardware, and quartz counters, is sure to captivate even the most discerning buyers. Adorned with stunning laminate flooring, the spacious living room provides the perfect retreat for unwinding after a busy day. Indulge in the luxury of a larger-than-average private balcony, offering delightful peek-a-boo views of rolling hills and a meticulously manicured courtyard. The expansive bedroom features a generously sized walk-in closet and access to the well-appointed 4-piece bathroom. Need a quiet sanctuary to focus or extra storage space? Look no further than the inviting den, ideal for a home office or additional storage needs. Revel in an abundance of natural light streaming through the huge patio doors and bedroom windows. This suite boasts a premium end unit, underground titled stall, great for those particular parkers that hate door dings. Furthermore, take advantage of the assigned storage locker in a secure room, along with secured bike storage featuring easy access bike ramp out of the building. Additional amenities include a fitness room and two elevators, providing added comfort and convenience. 2 pets allowed with board approval, no weight restrictions. No short term rentals allowed. Whether you choose to make this your new home or add it to your investment portfolio, rest assured you'll be a proud owner within this exceptional complex, surrounded by a welcoming community. VIRTUAL TOUR AVAILABLE!
Location
Province AB
County Calgary
Area Cal Zone Cc
Zoning M-C2
Direction SW
Rooms
Other Rooms 1
Interior
Interior Features Kitchen Island, Low Flow Plumbing Fixtures, No Smoking Home, Vinyl Windows
Heating Baseboard, Natural Gas
Cooling None
Flooring Carpet, Ceramic Tile, Laminate
Appliance Dishwasher, Gas Range, Microwave Hood Fan, Refrigerator, Washer/Dryer, Window Coverings
Laundry In Unit
Exterior
Parking Features Heated Garage, Parkade, Titled, Underground
Garage Description Heated Garage, Parkade, Titled, Underground
Community Features Schools Nearby, Shopping Nearby, Sidewalks, Street Lights, Walking/Bike Paths
Amenities Available Elevator(s), Fitness Center, Parking, Secured Parking, Trash, Visitor Parking
Roof Type Flat Torch Membrane
Porch Balcony(s)
Exposure NE
Total Parking Spaces 1
Building
Story 4
Foundation Poured Concrete
Architectural Style Apartment
Level or Stories Single Level Unit
Structure Type Composite Siding,Concrete,Wood Frame
Others
HOA Fee Include Amenities of HOA/Condo,Common Area Maintenance,Gas,Heat,Insurance,Maintenance Grounds,Parking,Professional Management,Reserve Fund Contributions,Sewer,Snow Removal,Trash,Water
Restrictions Pet Restrictions or Board approval Required
Tax ID 82698656
Ownership Private
Pets Allowed Restrictions
Read Less Info
Want to know what your home might be worth? Contact us for a FREE valuation!

Our team is ready to help you sell your home for the highest possible price ASAP



