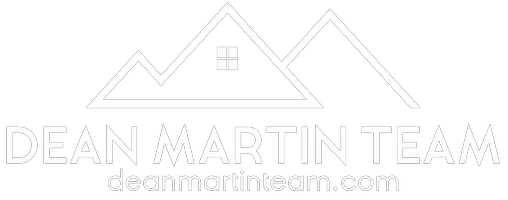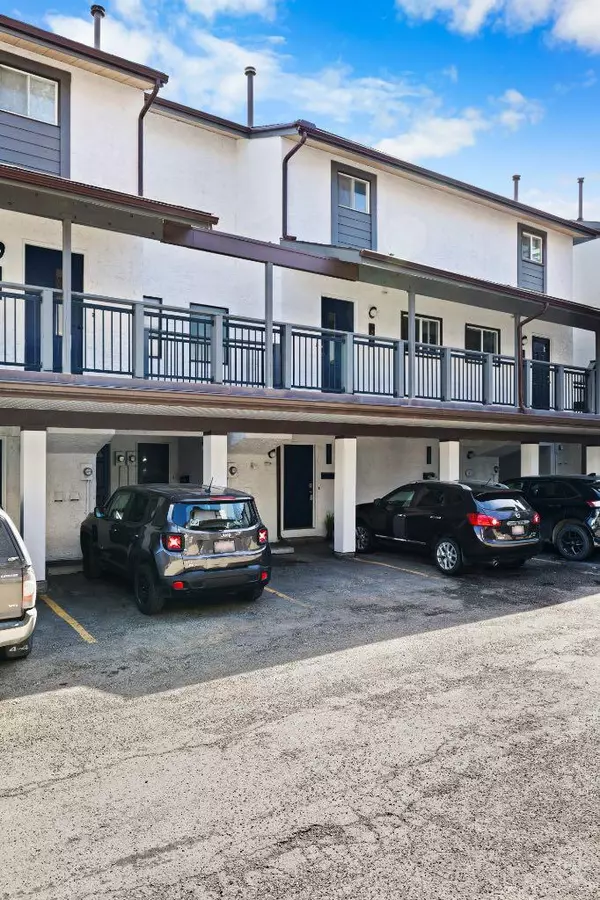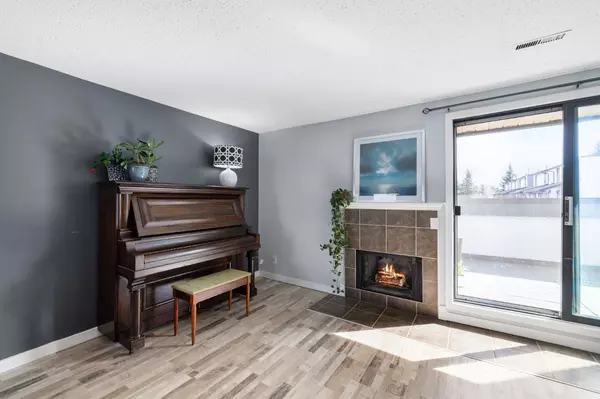For more information regarding the value of a property, please contact us for a free consultation.
Key Details
Sold Price $290,000
Property Type Townhouse
Sub Type Row/Townhouse
Listing Status Sold
Purchase Type For Sale
Square Footage 1,066 sqft
Price per Sqft $272
Subdivision Oakridge
MLS® Listing ID A2123714
Sold Date 04/25/24
Style 3 Storey
Bedrooms 2
Full Baths 1
Condo Fees $606
Originating Board Calgary
Year Built 1976
Annual Tax Amount $1,081
Tax Year 2023
Property Description
Located in the desirable Oakridge community, this stylish unit offers an opportunity for a fun and affordable lifestyle. Featuring two well-sized bedrooms, a full bathroom, and ample living and storage space, this three-story home has much to offer. The main floor includes a separate kitchen, spacious dining area, large living room with a decorative fireplace, and a generous deck. The lower level provides additional storage and quick, convenient access to the parking stall. Recent updates with new vinyl plank flooring, carpet, countertops, and a fresh, bright paint job have transformed this unit into a contemporary home. The location is exceptional, just moments from the gorgeous South Glenmore Park, with its scenic walking and biking trails, boating facilities, and spray park. Surrounded by a variety of schools and shopping options, this location is nearly unbeatable. Packed with value, this affordable unit is a great opportunity to enter the rapidly escalating home market. Don't miss out!
Location
Province AB
County Calgary
Area Cal Zone S
Zoning M-C1
Direction W
Rooms
Basement None
Interior
Interior Features No Animal Home, No Smoking Home, Separate Entrance, Vinyl Windows
Heating Forced Air, Natural Gas
Cooling None
Flooring Carpet, Tile, Vinyl
Fireplaces Number 1
Fireplaces Type Wood Burning
Appliance Dishwasher, Dryer, Electric Stove, Microwave, Range Hood, Refrigerator, Washer, Window Coverings
Laundry Upper Level
Exterior
Garage Assigned, Covered, Off Street, Paved, Stall
Garage Description Assigned, Covered, Off Street, Paved, Stall
Fence None
Community Features Lake, Park, Playground, Schools Nearby, Shopping Nearby, Sidewalks, Street Lights
Amenities Available Visitor Parking
Roof Type Asphalt Shingle
Porch Balcony(s), Deck
Exposure W
Total Parking Spaces 1
Building
Lot Description Landscaped
Foundation Poured Concrete
Architectural Style 3 Storey
Level or Stories Three Or More
Structure Type Stucco,Wood Siding
Others
HOA Fee Include Common Area Maintenance,Insurance,Maintenance Grounds,Parking,Professional Management,Reserve Fund Contributions,Snow Removal,Trash
Restrictions Board Approval
Tax ID 83047247
Ownership Private
Pets Description Restrictions, Cats OK, Dogs OK
Read Less Info
Want to know what your home might be worth? Contact us for a FREE valuation!

Our team is ready to help you sell your home for the highest possible price ASAP
GET MORE INFORMATION





