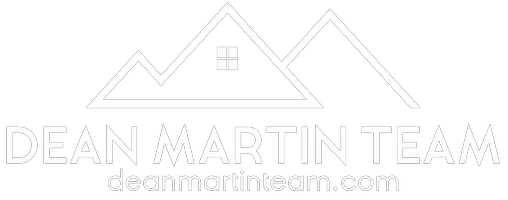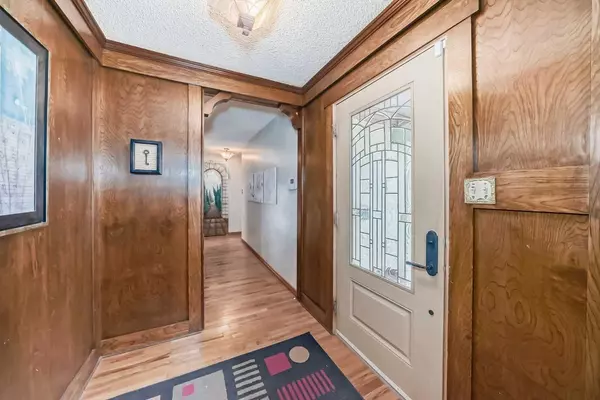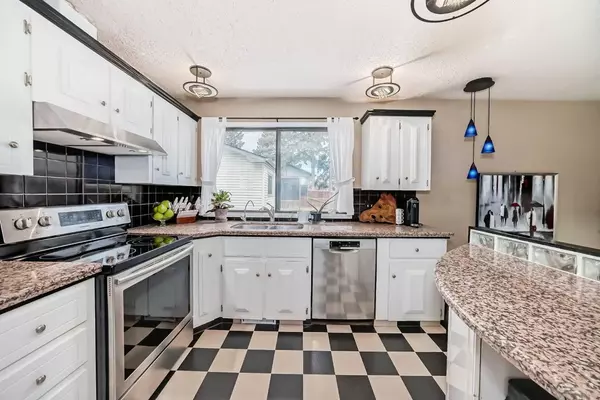For more information regarding the value of a property, please contact us for a free consultation.
Key Details
Sold Price $752,000
Property Type Single Family Home
Sub Type Detached
Listing Status Sold
Purchase Type For Sale
Square Footage 1,525 sqft
Price per Sqft $493
Subdivision Oakridge
MLS® Listing ID A2119488
Sold Date 04/08/24
Style Bungalow
Bedrooms 5
Full Baths 3
Originating Board Calgary
Year Built 1971
Annual Tax Amount $4,018
Tax Year 2023
Lot Size 6,598 Sqft
Acres 0.15
Property Description
Welcome to your DREAM HOME in Oakridge. This stunning BUNGALOW boasts 3+2 bedrooms, 3 bathrooms, and a finished basement. As soon as you step into this home, you will enter a cozy living room/dining room concept that is highlighted by wood beam ceilings. Enjoy the luxury of the CHEF'S KITCHEN with stainless steel appliances, granite counters, and a convenient eating bar overlooking the sunken family room. This is a great space for all your family gatherings and/or a great space to just cozy up under your favourite blanket and enjoy the serenity of the PEACE and QUIET that is Oakridge. As an added bonus, you have additional living space in your huge basement. This lower level can easily be modified to having it's own SEPARATE ENTRY. Great potential revenue property with 2 bedrooms, bathroom, and large living room area to house another family down there. Outside, revel in the expansive yard featuring a large two-level deck - perfect for all those outdoor bbqs you will enjoy all summer long. With schools, parks, and all the amenities you will ever need literally just steps away, this home offers both convenience and tranquility. Don't miss out on this incredible opportunity. Contact your favourite Realtor today for a PRIVATE SHOWING. Take a minute to watch the 3D Virtual Tour, and see why this is the perfect place for you to call HOME. Don't delay as this will not last long.
Location
Province AB
County Calgary
Area Cal Zone S
Zoning R-C1
Direction S
Rooms
Basement Finished, Full
Interior
Interior Features Beamed Ceilings, Bookcases, Breakfast Bar, Built-in Features, Granite Counters, High Ceilings, Natural Woodwork, No Animal Home, No Smoking Home, Pantry, Storage, Walk-In Closet(s), Wet Bar
Heating Forced Air, Natural Gas
Cooling None
Flooring Carpet, Concrete, Hardwood, Linoleum
Fireplaces Number 1
Fireplaces Type Brass, Family Room, Mantle, Other, Wood Burning
Appliance Dishwasher, Oven, Range Hood, Refrigerator, Stove(s), Washer/Dryer
Laundry In Basement
Exterior
Garage Double Garage Detached, Driveway, Garage Faces Front, Heated Garage, Insulated, On Street, Oversized
Garage Spaces 2.0
Garage Description Double Garage Detached, Driveway, Garage Faces Front, Heated Garage, Insulated, On Street, Oversized
Fence Fenced
Community Features Park, Playground, Schools Nearby, Sidewalks, Street Lights
Roof Type Asphalt Shingle
Porch Deck
Lot Frontage 60.04
Exposure S
Total Parking Spaces 4
Building
Lot Description Back Yard, Front Yard, Lawn, Low Maintenance Landscape, Rectangular Lot
Foundation Poured Concrete
Architectural Style Bungalow
Level or Stories One
Structure Type Stucco,Wood Siding
Others
Restrictions Encroachment,Restrictive Covenant,Utility Right Of Way
Tax ID 83026550
Ownership Private
Read Less Info
Want to know what your home might be worth? Contact us for a FREE valuation!

Our team is ready to help you sell your home for the highest possible price ASAP
GET MORE INFORMATION





