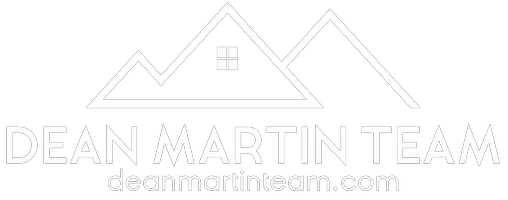For more information regarding the value of a property, please contact us for a free consultation.
Key Details
Sold Price $259,700
Property Type Single Family Home
Sub Type Semi Detached (Half Duplex)
Listing Status Sold
Purchase Type For Sale
Square Footage 490 sqft
Price per Sqft $530
Subdivision Oakridge
MLS® Listing ID A2118308
Sold Date 04/05/24
Style Bi-Level,Side by Side
Bedrooms 2
Full Baths 1
Condo Fees $537
Originating Board Calgary
Year Built 1975
Annual Tax Amount $1,228
Tax Year 2023
Property Description
OPEN HOUSE CANCELLED. Incredible opportunity for first time home buyers/investors or flippers that want to own in well located and well managed complex. This gorgeous 2 bedroom, 1 bath mid century home is ideally located at the end of the complex backing onto a small green space with bike path. Also included are rare to find 3 assigned parking stalls directly out front. The main floor offers a large living / dining room, door to the back deck, 4 pc bath, closet and kitchen. The 2 large bedrooms are located in the lower level with large windows, laundry area and hall closet. Windows and doors have recently been replaced, a new roof and insulation in 2023, newer sump pump and weeping tile system. Home has been wired with Ethernet Cat5 with a Patch panel installed in utility room. Network switch included. This home could use some updating and requires new flooring to be even more amazing.
Location
Province AB
County Calgary
Area Cal Zone S
Zoning M-C1
Direction S
Rooms
Basement Finished, Full
Interior
Interior Features Beamed Ceilings, High Ceilings, Sump Pump(s)
Heating Forced Air, Natural Gas
Cooling None
Flooring Linoleum
Fireplaces Number 1
Fireplaces Type Living Room, Wood Burning
Appliance Electric Stove, Refrigerator, Washer/Dryer
Laundry In Basement
Exterior
Garage Assigned, Guest, Plug-In, Side By Side, Stall, Tandem
Garage Description Assigned, Guest, Plug-In, Side By Side, Stall, Tandem
Fence Partial
Community Features Park, Playground, Pool, Schools Nearby, Shopping Nearby, Walking/Bike Paths
Amenities Available None, Parking, Visitor Parking
Roof Type Flat Torch Membrane
Porch Deck
Exposure S
Total Parking Spaces 3
Building
Lot Description Back Yard, Low Maintenance Landscape, Level
Foundation Wood
Architectural Style Bi-Level, Side by Side
Level or Stories Bi-Level
Structure Type Aluminum Siding ,Stucco,Wood Frame
Others
HOA Fee Include Common Area Maintenance,Insurance,Professional Management,Reserve Fund Contributions,Snow Removal
Restrictions Pet Restrictions or Board approval Required,Pets Allowed
Tax ID 82981065
Ownership Private
Pets Description Yes
Read Less Info
Want to know what your home might be worth? Contact us for a FREE valuation!

Our team is ready to help you sell your home for the highest possible price ASAP
GET MORE INFORMATION





