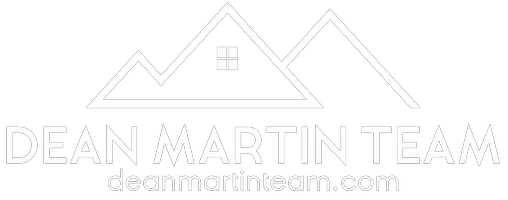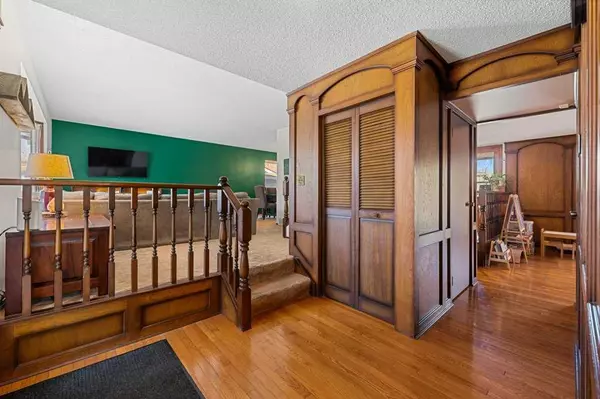For more information regarding the value of a property, please contact us for a free consultation.
Key Details
Sold Price $851,000
Property Type Single Family Home
Sub Type Detached
Listing Status Sold
Purchase Type For Sale
Square Footage 1,899 sqft
Price per Sqft $448
Subdivision Oakridge
MLS® Listing ID A2118477
Sold Date 04/05/24
Style 2 Storey Split
Bedrooms 5
Full Baths 3
Half Baths 1
Originating Board Calgary
Year Built 1976
Annual Tax Amount $4,481
Tax Year 2023
Lot Size 6,856 Sqft
Acres 0.16
Property Description
Step through this dynamic foyer as you gaze upon your amazing home. The living room boasts big bay west facing windows with a stunning fireplace and hardwood floors. This space is perfect for cozy nights on the couch and entertaining friends and family. This room also hosts balcony doors to your patio for easy access to your massive backyard. This will allow you the opportunity to enjoy your outdoor space year round. With an eat-in kitchen with granite countertops, hardwood floors and stainless steel appliances you will be able to enjoy cooking many delicious family meals while catching up with each other around the dinner table. An added bonus is the formal dining room just off the kitchen giving you the space for a more elevated dining experience when the occasion calls for it. The main level offers an additional room perfect for a home office or guest bedroom. As well, there is a 2 piece powder room and laundry area for easy access. Upstairs you will find a large primary room with a 4 piece ensuite giving you the ideal space to create your own oasis to relax in each night. With 2 additional large bedrooms and 4 piece main bathroom, this area offers ample space for a growing family. The basement is another large space with tons of storage and potential for many upgrades and design elements tailored just for you. This home has a front attached heated and insulated double garage, newer furnace, newer roof and central air conditioning all meant to aid in your carefree life. Being close to South Glenmore Park, the sailing club, Variety Spray Park and Oak Bay Plaza, this home not only offers you everything you could ever imagine but gives you the community you have been looking for.
Location
Province AB
County Calgary
Area Cal Zone S
Zoning R-C1
Direction W
Rooms
Basement Finished, Full
Interior
Interior Features Built-in Features, Granite Counters, No Smoking Home
Heating High Efficiency, Forced Air, Natural Gas
Cooling Central Air
Flooring Carpet, Hardwood, Linoleum, Tile
Fireplaces Number 1
Fireplaces Type Family Room, Gas
Appliance Central Air Conditioner, Dishwasher, Dryer, Electric Range, Microwave Hood Fan, Refrigerator, Washer
Laundry Laundry Room, Main Level
Exterior
Garage Double Garage Attached, Heated Garage, Insulated
Garage Spaces 2.0
Garage Description Double Garage Attached, Heated Garage, Insulated
Fence Fenced
Community Features Park, Playground, Schools Nearby, Shopping Nearby, Walking/Bike Paths
Roof Type Asphalt Shingle
Porch Deck
Lot Frontage 57.02
Total Parking Spaces 4
Building
Lot Description Back Lane, Back Yard, Lawn, Garden, Irregular Lot, Landscaped, Level, Private
Foundation Poured Concrete
Architectural Style 2 Storey Split
Level or Stories Two
Structure Type Brick,Wood Frame,Wood Siding
Others
Restrictions None Known
Tax ID 82791114
Ownership Private
Read Less Info
Want to know what your home might be worth? Contact us for a FREE valuation!

Our team is ready to help you sell your home for the highest possible price ASAP
GET MORE INFORMATION





