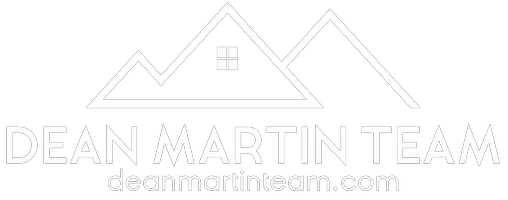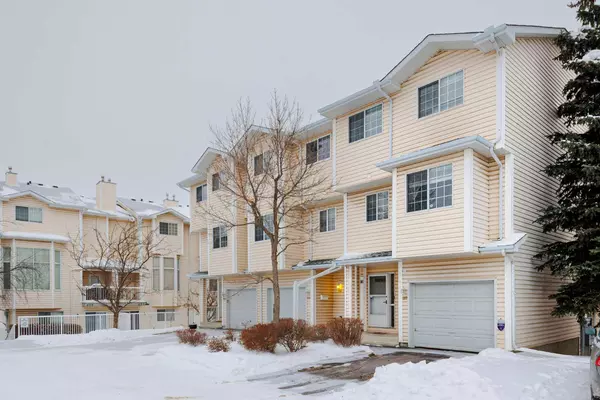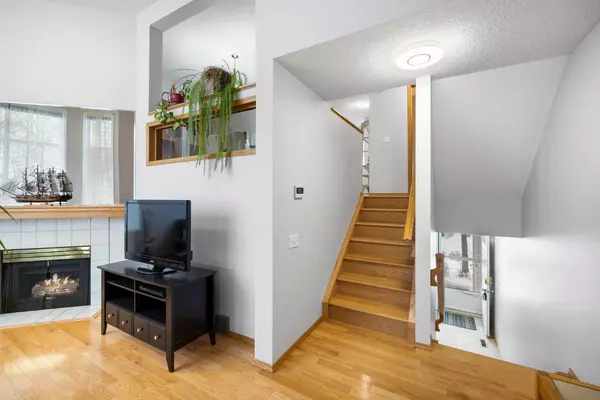For more information regarding the value of a property, please contact us for a free consultation.
Key Details
Sold Price $476,000
Property Type Townhouse
Sub Type Row/Townhouse
Listing Status Sold
Purchase Type For Sale
Square Footage 1,532 sqft
Price per Sqft $310
Subdivision Hawkwood
MLS® Listing ID A2102075
Sold Date 01/26/24
Style 4 Level Split
Bedrooms 2
Full Baths 2
Half Baths 1
Condo Fees $395
Originating Board Calgary
Year Built 1992
Annual Tax Amount $2,102
Tax Year 2023
Lot Size 3,089 Sqft
Acres 0.07
Property Description
* Open House Saturday Jan 20, 2-4:30pm. Set in the heart of Hawkwood’s charming Hawkstone Manor, this home features an amazing 4-level split layout and tons of updates. The front door opens to a large foyer with access to the single-attached garage. Up the stairs, a living room is flooded with gorgeous natural light with bay windows that stretch all the way up to vaulted ceilings. A gas fireplace centres the space and adds an unparalleled warmth and coziness. A balcony here offers east-facing views amid mature shade trees, and the end-unit location creates a wonderful feeling of privacy. The next level begins with a big dining room with an overlook that allows that amazing light to flow through this space as well. Quality oak hardwood floors continue up from the main level. In the kitchen, new striated granite counters are a luxurious element that pair well with subway tile backsplashes, an undermount double sink, and plentiful solid wood cabinetry. A breakfast nook is convenient, as are the adjacent laundry room and the half bath, which has been refreshed with new flooring and toilet. The top storey begins with a large flex space, which could easily be used as a play area or a home office. The vast primary bedroom is complete with a full bathroom, and the walk-in closet is a dream thanks to extensive closet organizers. There is a second bedroom on this floor as well as another full bathroom. A walkout basement makes a great third bedroom or home office with sliding glass doors that lead to the patio. The high efficiency furnace and the hot water tank were both recently replaced. Outside, there is a second parking spot in the driveway, and a pathway next to the building leads to the visitor lot, making it easy to host guests. Both the complex clubhouse and tennis courts are also just steps away. This neighbourhood is incredibly family friendly and includes great amenities. On the corner of the block, a corner store is convenient, and just across the street you will find schools as well as walking paths that lead to nearby parks. A short drive takes you to an array of shopping and dining options along Country Hills Boulevard, and the community offers primary routes on all four sides, connecting you to downtown or the ring road easily. There’s even a Costco just a few minutes up the road. This is an amazing opportunity to own in one of Calgary’s most desirable neighbourhoods. See it today!
Location
Province AB
County Calgary
Area Cal Zone Nw
Zoning M-CG d44
Direction W
Rooms
Other Rooms 1
Basement Finished, Full, Walk-Out To Grade
Interior
Interior Features Ceiling Fan(s), Granite Counters, High Ceilings, No Animal Home, No Smoking Home, Storage
Heating Forced Air, Natural Gas
Cooling None
Flooring Carpet, Ceramic Tile, Hardwood
Fireplaces Number 1
Fireplaces Type Gas, Living Room, Mantle
Appliance Dishwasher, Microwave, Range Hood, Refrigerator, Stove(s), Washer/Dryer, Window Coverings
Laundry Laundry Room
Exterior
Parking Features Driveway, Single Garage Attached
Garage Spaces 1.0
Garage Description Driveway, Single Garage Attached
Fence Partial
Community Features Park, Playground, Schools Nearby, Shopping Nearby, Sidewalks, Tennis Court(s), Walking/Bike Paths
Amenities Available Clubhouse, Recreation Facilities, Snow Removal, Visitor Parking
Roof Type Asphalt Shingle
Porch Balcony(s)
Lot Frontage 38.72
Total Parking Spaces 2
Building
Lot Description Close to Clubhouse, Low Maintenance Landscape, No Neighbours Behind, Irregular Lot
Foundation Poured Concrete
Architectural Style 4 Level Split
Level or Stories 4 Level Split
Structure Type Vinyl Siding,Wood Frame
Others
HOA Fee Include Amenities of HOA/Condo,Common Area Maintenance,Insurance,Maintenance Grounds,Parking,Professional Management,Reserve Fund Contributions,Snow Removal,Trash
Restrictions Easement Registered On Title,Restrictive Covenant-Building Design/Size,Utility Right Of Way
Tax ID 83139636
Ownership Private
Pets Allowed Yes
Read Less Info
Want to know what your home might be worth? Contact us for a FREE valuation!

Our team is ready to help you sell your home for the highest possible price ASAP
GET MORE INFORMATION





