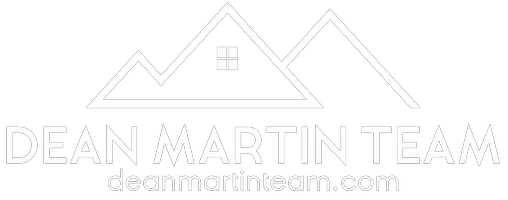For more information regarding the value of a property, please contact us for a free consultation.
Key Details
Sold Price $320,000
Property Type Condo
Sub Type Apartment
Listing Status Sold
Purchase Type For Sale
Square Footage 985 sqft
Price per Sqft $324
Subdivision Hawkwood
MLS® Listing ID A2082920
Sold Date 11/08/23
Style Apartment
Bedrooms 1
Full Baths 1
Half Baths 1
Condo Fees $668/mo
Originating Board Calgary
Year Built 1995
Annual Tax Amount $1,445
Tax Year 2023
Property Description
*Watch the full cinematic tour* Welcome to Dreamview Village at Hawksbrow Point NW, an impeccably maintained 55+ adult residence surrounded by stunning grounds featuring a water fountain, pond, winding pathways, and an array of amenities designed for your pleasure. As you enter, you'll be greeted by a cheerful and well-lit open-concept floor plan. This freshly updated space boasts brand-new luxury vinyl flooring throughout, along with fresh baseboards and paint.
The kitchen is a standout, offering ample countertop space, new flooring, and modern stainless steel appliances. This layout is tailor-made for hosting guests, with a generously sized living room complete with a cozy gas fireplace that opens up to an expansive private southwest-facing patio. From this vantage point, you'll enjoy picturesque mountain views.
The primary bedroom is generously proportioned and provides a tranquil escape with its own attached 4-piece ensuite. There's also an additional spacious bedroom or versatile den, in-suite laundry facilities, and a dedicated storage room.
Dreamview Village goes above and beyond to foster social connections among its residents, offering amenities like a carpentry shop, a private clubhouse, pool tables, shuffleboard, a fully equipped kitchen, and even a guest suite for your out-of-town visitors.
For your convenience, the property includes a titled parking spot in the heated underground parkade, a car wash bay, and a secure storage room. There is ample parking available for your guests as well.
Nestled in a prime location, Dreamview Village is just a stone's throw away from the Crowfoot shopping center, restaurants, grocery stores, and a host of other conveniences. Don't miss the opportunity to explore this beautiful home and experience the vibrant community it offers, complete with its exceptional amenities.
Location
Province AB
County Calgary
Area Cal Zone Nw
Zoning DC (pre 1P2007)
Direction W
Rooms
Other Rooms 1
Interior
Interior Features Central Vacuum, Elevator, Recreation Facilities
Heating Baseboard, Hot Water
Cooling None
Flooring Vinyl
Fireplaces Number 1
Fireplaces Type Gas
Appliance Dishwasher, Dryer, Electric Stove, Garburator, Microwave Hood Fan, Refrigerator, Washer
Laundry In Unit
Exterior
Parking Features Titled, Underground, Workshop in Garage
Garage Description Titled, Underground, Workshop in Garage
Community Features Clubhouse, Park, Walking/Bike Paths
Amenities Available Car Wash, Clubhouse, Elevator(s), Guest Suite, Recreation Room, Visitor Parking
Porch Patio
Exposure W
Total Parking Spaces 1
Building
Story 4
Architectural Style Apartment
Level or Stories Single Level Unit
Structure Type Brick,Vinyl Siding,Wood Frame
Others
HOA Fee Include Common Area Maintenance,Insurance,Professional Management,Sewer,Water
Restrictions Adult Living,Pets Not Allowed
Tax ID 82672343
Ownership Private
Pets Allowed No
Read Less Info
Want to know what your home might be worth? Contact us for a FREE valuation!

Our team is ready to help you sell your home for the highest possible price ASAP
GET MORE INFORMATION





