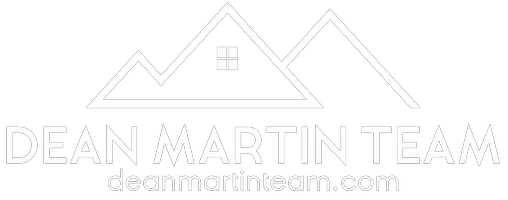For more information regarding the value of a property, please contact us for a free consultation.
Key Details
Sold Price $702,700
Property Type Single Family Home
Sub Type Detached
Listing Status Sold
Purchase Type For Sale
Square Footage 1,893 sqft
Price per Sqft $371
Subdivision Hawkwood
MLS® Listing ID A2079961
Sold Date 10/14/23
Style Bungalow
Bedrooms 4
Full Baths 3
Originating Board Calgary
Year Built 1986
Annual Tax Amount $4,399
Tax Year 2023
Lot Size 6,372 Sqft
Acres 0.15
Property Description
An ** AMAZING - traditional ** WALK-OUT bungalow **. located in the PRESTIGIOUS Estate area of Hawkview Manor. This home is on a very quiet street with a SUNNY SOUTH backyard. This BRIGHT and open home boasts so many faetures -- from ** THREE fireflaces **, beautifull HARDWOOD & TILE FLOORS ** Custom WOOD Paneling & Shelving. Main floor has a HUGE master with 5 pce Ensuite, DOUBLE his & hers closets. The second bedroom upstairs is also a good size. When you step into yhe home you are greeted by a large FORMAL Living room and dining room combo. The Kitchen is a good size with lots of storage and counters, which looks over tothe eating nook -- onto a MASSIVE * Sunny South Deck *. THE sunken family room offt he kitchen/eating area is large and great for family gatherings. There is a main bathroom and LAUNDRY area with soaker sink. DOWNSTAIS again boqsts large rooms and a teriffic WALK-OUT, Large games / family room, two good sized bedrooms and a full bathroom. ** NOTE: there is DIRECT entry from the garag both upstairs and downstairs -- such a good feature. WOW - great value in this TRULY beatiful ESTATE area. Come ** CHECK-it-OUT **
Location
Province AB
County Calgary
Area Cal Zone Nw
Zoning R-C1
Direction N
Rooms
Other Rooms 1
Basement Finished, Full
Interior
Interior Features Bookcases, Ceiling Fan(s), Central Vacuum, Double Vanity
Heating Forced Air, Natural Gas
Cooling None
Flooring Carpet, Linoleum
Fireplaces Number 3
Fireplaces Type Brass, Brick Facing, Family Room, Gas, Living Room, Recreation Room, Wood Burning
Appliance Dishwasher, Dryer, Electric Stove, Microwave, Microwave Hood Fan, Refrigerator, Washer
Laundry Laundry Room, Main Level
Exterior
Parking Features Double Garage Attached, Driveway
Garage Spaces 2.0
Garage Description Double Garage Attached, Driveway
Fence Fenced
Community Features Park, Playground, Schools Nearby, Shopping Nearby
Utilities Available Cable Available, Electricity Connected
Roof Type Asphalt Shingle
Porch Deck
Lot Frontage 56.01
Total Parking Spaces 4
Building
Lot Description Landscaped, Rectangular Lot, Views
Foundation Poured Concrete
Architectural Style Bungalow
Level or Stories One
Structure Type Brick,Wood Frame,Wood Siding
Others
Restrictions None Known
Tax ID 83104170
Ownership Private
Read Less Info
Want to know what your home might be worth? Contact us for a FREE valuation!

Our team is ready to help you sell your home for the highest possible price ASAP
GET MORE INFORMATION





