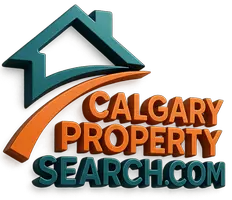For more information regarding the value of a property, please contact us for a free consultation.
Key Details
Sold Price $259,500
Property Type Single Family Home
Sub Type Detached
Listing Status Sold
Purchase Type For Sale
Square Footage 904 sqft
Price per Sqft $287
Subdivision St Edwards
MLS® Listing ID A2076818
Sold Date 09/29/23
Style 4 Level Split
Bedrooms 3
Full Baths 2
Originating Board Lethbridge and District
Year Built 1974
Annual Tax Amount $2,737
Tax Year 2023
Lot Size 6,030 Sqft
Acres 0.14
Property Sub-Type Detached
Property Description
What a bargain...and the sellers are motivated!! A little TLC will go a long way here... with this home on a corner lot. With a large driveway on the east side and a 24x24 true double door garage on the west there will never be a shortage of parking for those family gatherings. This 3 bedroom, 2 bath home also has plenty of room for expansion! On the main level you'll find the living room, dining room and kitchen, with french doors off the dining room to the back yard. Going up a few stairs to the upper level is where 2 bedrooms and a 4 pce bath are located. The third level offers a bedroom with more than enough closet/storage space and another 4 pce bath. The lower level consists of a small laundry area with the remainder wide open...two large windows make it more than bright enough! With 3 bedrooms and room for more, bring the family and get situated before fall. Call your favorite Realtor, quick possession is available.
Location
Province AB
County Lethbridge
Zoning R-L
Direction S
Rooms
Basement Full, Partially Finished
Interior
Interior Features Ceiling Fan(s), Jetted Tub
Heating Forced Air
Cooling Central Air
Flooring Laminate, Vinyl
Appliance Central Air Conditioner, Dishwasher, Dryer, Electric Stove, Refrigerator, Washer
Laundry In Basement
Exterior
Parking Features Double Garage Detached, Off Street, Parking Pad
Garage Spaces 2.0
Garage Description Double Garage Detached, Off Street, Parking Pad
Fence Fenced
Community Features Park, Playground, Schools Nearby
Roof Type Membrane
Porch Deck
Lot Frontage 50.0
Total Parking Spaces 4
Building
Lot Description Back Yard, Corner Lot, Private
Foundation Poured Concrete
Architectural Style 4 Level Split
Level or Stories 4 Level Split
Structure Type Other
Others
Restrictions Utility Right Of Way
Tax ID 83391830
Ownership Private
Read Less Info
Want to know what your home might be worth? Contact us for a FREE valuation!

Our team is ready to help you sell your home for the highest possible price ASAP



