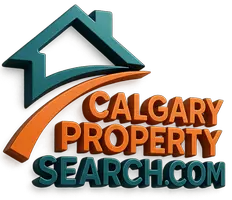For more information regarding the value of a property, please contact us for a free consultation.
Key Details
Sold Price $1,330,000
Property Type Single Family Home
Sub Type Detached
Listing Status Sold
Purchase Type For Sale
Square Footage 1,920 sqft
Price per Sqft $692
Subdivision Meadowlark Park
MLS® Listing ID A2030847
Sold Date 06/22/23
Style Bungalow
Bedrooms 4
Full Baths 3
Originating Board Calgary
Year Built 1956
Annual Tax Amount $8,222
Tax Year 2022
Lot Size 6,490 Sqft
Acres 0.15
Property Sub-Type Detached
Property Description
Well located, contemporary, spacious bungalow located on a quiet street across from a sunny park. The property has been taken down to the studs and completely refinished offering a bright, open floorplan, oak hardwood floors, living area with fireplace, formal dining area and stunning chef's kitchen with quartzite counters, large island/eating bar and top of the line appliances (Advantium Speedcook oven). The master retreat offers generous closet space and a luxurious 5 piece bath with heated floors, soaker tub and separate steam shower. One more bedroom, an office and a 3 piece bath complete the main floor. European washer/dryer on the main. The fully developed basement includes a family room, flex room, two bedrooms, exercise room and a four piece bath. Walk out feature. On demand boiler, newer electrical, high efficiency heating and central air conditioning. Enjoy the beautifully landscaped gardens and red rock feature in the private backyard with a large deck and outdoor fireplace, patio and double detached heated garage. Your new home is conveniently located close to all levels of schools, shopping, public transit , main roadways and is a short drive to the downtown core. Excellent location and a really nice home ready for you!
Location
Province AB
County Calgary
Area Cal Zone Cc
Zoning R-C1
Direction W
Rooms
Other Rooms 1
Basement Separate/Exterior Entry, Finished, Walk-Out
Interior
Interior Features Breakfast Bar, Built-in Features, Closet Organizers, Kitchen Island, Open Floorplan, Pantry, See Remarks, Soaking Tub, Storage, Tankless Hot Water, Walk-In Closet(s)
Heating In Floor, Forced Air, Natural Gas
Cooling Central Air
Flooring Carpet, Hardwood, Tile
Fireplaces Number 2
Fireplaces Type Gas Log, Wood Burning
Appliance Bar Fridge, Built-In Oven, Central Air Conditioner, Dishwasher, Dryer, Electric Cooktop, European Washer/Dryer Combination, Garage Control(s), Microwave, Refrigerator, Washer
Laundry Laundry Room, Lower Level, Main Level, See Remarks
Exterior
Parking Features Double Garage Detached
Garage Spaces 2.0
Garage Description Double Garage Detached
Fence Fenced
Community Features Golf, Park, Playground, Schools Nearby, Shopping Nearby, Sidewalks, Street Lights
Roof Type Asphalt Shingle
Porch Deck, See Remarks
Lot Frontage 64.96
Total Parking Spaces 2
Building
Lot Description Back Lane, Back Yard, City Lot, Cul-De-Sac, Front Yard, Landscaped, Street Lighting, See Remarks
Foundation Poured Concrete
Architectural Style Bungalow
Level or Stories One
Structure Type Stucco
Others
Restrictions None Known
Tax ID 76844099
Ownership Private
Read Less Info
Want to know what your home might be worth? Contact us for a FREE valuation!

Our team is ready to help you sell your home for the highest possible price ASAP



