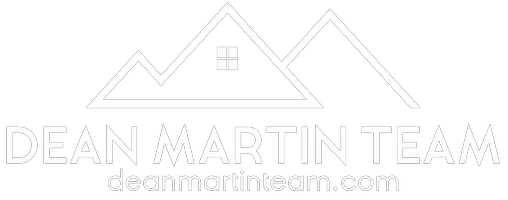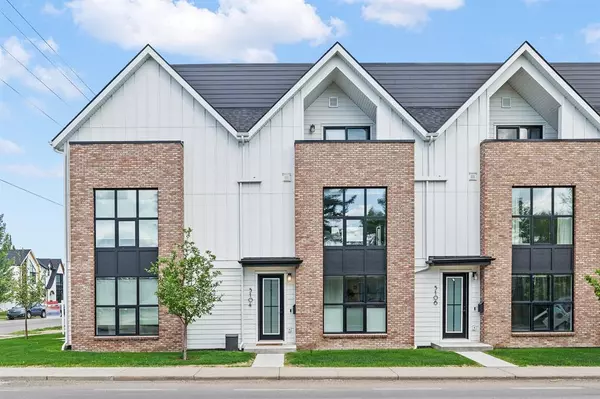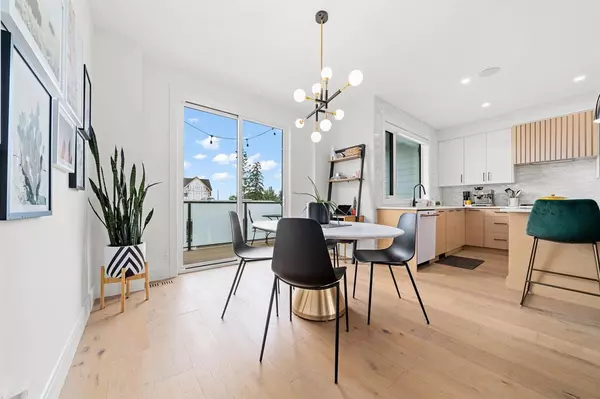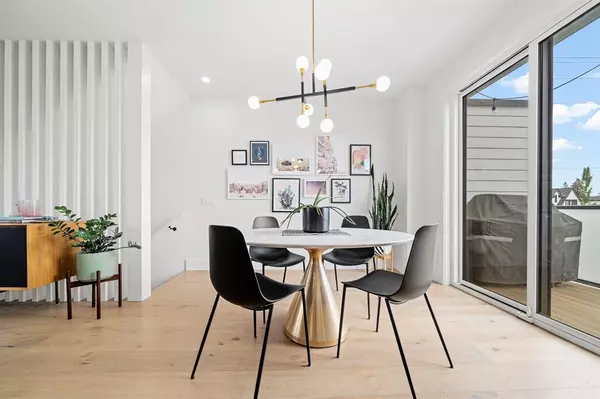For more information regarding the value of a property, please contact us for a free consultation.
Key Details
Sold Price $709,000
Property Type Townhouse
Sub Type Row/Townhouse
Listing Status Sold
Purchase Type For Sale
Square Footage 1,413 sqft
Price per Sqft $501
Subdivision North Glenmore Park
MLS® Listing ID A2050312
Sold Date 06/11/23
Style 3 Storey
Bedrooms 3
Full Baths 2
Half Baths 1
Condo Fees $323
Originating Board Calgary
Year Built 2019
Annual Tax Amount $4,529
Tax Year 2022
Property Description
***VIRTUAL TOUR AVAILABLE*** INNER CITY LIVING AT ITS FINEST! This stylish, 3-bedroom home offers lavish finishing’s and is located in the desirable community of North Glenmore Park! Built by Riverview Custom Homes, this 3-storey property offers 1413 SQ FT of functional living space and shows pride of ownership throughout! The open-concept, main floor offers a gourmet kitchen with an abundance of two-tone cabinets, quartz countertops, upgraded Cafe Series appliances (6 burner gas stovetop), a signature hood fan & a massive quartz island. Completing the main floor is a warm family room, featuring a gas fireplace, 2 piece bathroom, cozy dining nook with access to your oversized balcony -a perfect place to unwind and relax with friends and family. Upstairs, the spacious primary retreat includes an upscale 5 piece master spa (soaker tub, walk-in shower, dual sinks & in-floor heating), a walk-in closet & a private west-facing balcony – a perfect space to relax & enjoy a morning coffee or a glass of wine. Completing the upper floor is a second bedroom with a walk-through closet to a shared, 3-piece bath + laundry. The entry-level of this fantastic condo offers a 3rd bedroom (currently used as an office) and access to your double attached garage(hydronic in-floor heat). Other features include 9' ceilings, a huge skylight, triple pane windows, hydronic in-floor heat in the garage and basement, engineered hardwood floors on all 3 levels, ,smart-home wired, built-in speakers, water softener, air conditioning + much more! North Glenmore Park is a mature neighborhood with tree-lined streets, close to parks, Glenmore Reservoir, golf courses, schools, public transit, all major roadways, a quick commute to downtown, and all other amenities. This is one of Calgary’s most ideal locations & offers a great sense of community. The pride of ownership and attention to detail in this home is impressive & needs to be seen to be truly appreciated!
Location
Province AB
County Calgary
Area Cal Zone W
Zoning R-CG
Direction W
Rooms
Basement None
Interior
Interior Features Breakfast Bar, Built-in Features, Ceiling Fan(s), Closet Organizers, High Ceilings, Kitchen Island, No Smoking Home, Open Floorplan, Skylight(s), Stone Counters, Storage, Vinyl Windows, Walk-In Closet(s)
Heating In Floor, Forced Air, Natural Gas
Cooling Central Air
Flooring Hardwood
Fireplaces Number 1
Fireplaces Type Gas, Living Room
Appliance Central Air Conditioner, Dishwasher, Dryer, Garage Control(s), Gas Stove, Microwave, Range Hood, Refrigerator, Washer, Window Coverings
Laundry Upper Level
Exterior
Garage Double Garage Attached
Garage Spaces 2.0
Garage Description Double Garage Attached
Fence None
Community Features Park, Playground, Schools Nearby, Shopping Nearby, Sidewalks, Street Lights
Amenities Available None
Roof Type Asphalt Shingle
Porch Balcony(s)
Exposure W
Total Parking Spaces 2
Building
Lot Description Low Maintenance Landscape, Level
Foundation Poured Concrete
Architectural Style 3 Storey
Level or Stories Three Or More
Structure Type Brick,Composite Siding,Wood Frame
Others
HOA Fee Include Common Area Maintenance,Insurance,Reserve Fund Contributions,Snow Removal
Restrictions None Known
Tax ID 76397805
Ownership Private
Pets Description Restrictions, Yes
Read Less Info
Want to know what your home might be worth? Contact us for a FREE valuation!

Our team is ready to help you sell your home for the highest possible price ASAP
GET MORE INFORMATION





