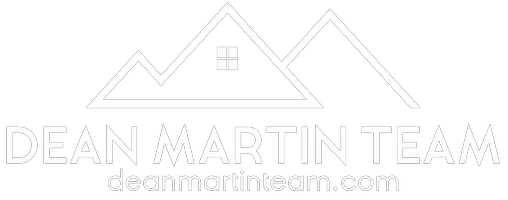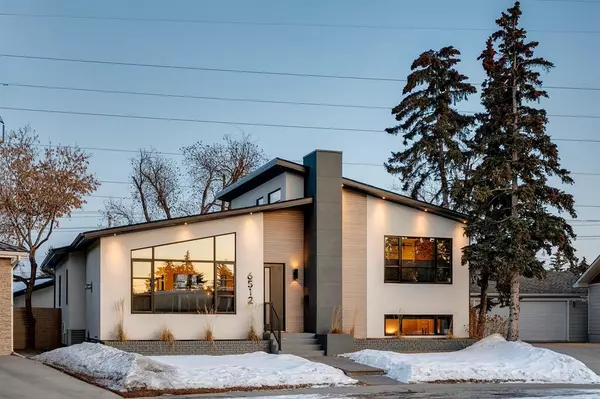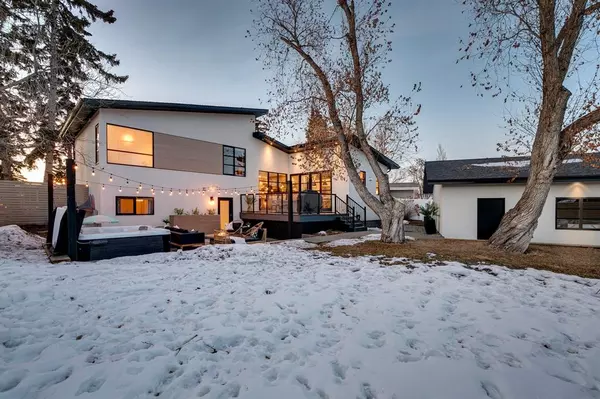For more information regarding the value of a property, please contact us for a free consultation.
Key Details
Sold Price $1,455,000
Property Type Single Family Home
Sub Type Detached
Listing Status Sold
Purchase Type For Sale
Square Footage 1,336 sqft
Price per Sqft $1,089
Subdivision North Glenmore Park
MLS® Listing ID A2026179
Sold Date 03/03/23
Style 4 Level Split
Bedrooms 4
Full Baths 3
Originating Board Calgary
Year Built 1961
Annual Tax Amount $5,290
Tax Year 2022
Lot Size 7,685 Sqft
Acres 0.18
Property Description
Completely remodeled custom home on a HUGE pie shaped lot backing onto a green space and pathway system leading you to North Glenmore Park. This enormous yard offers an abundance of running and play space, an oversized double garage, spacious RV, boat or recreational parking, raised dura deck with a custom gas fire table and glass railing and substantial aggregate concrete patio. This home was taken back to the studs and the roof line rebuilt now offering 14 ft vaulted ceilings and large windows throughout. The main floor is second to none, offering enough space to host a large gathering in an instant or to enjoy some downtime with the family. The kitchen features a 10.5 ft porcelain island (scratch and heat proof), a bar area with a beverage fridge and dual temp wine fridge and 8 ft double wide patio doors leading to your tranquil backyard. Your master retreat has a brick feature wall, custom built ins, walk in closet and upscale ensuite. The basement area boats a home theatre area, games or kids play room and an oversized storage room (which could easily be converted to another bedroom). Other features include air conditioning, built in music system, roughed in surround sound, heated floors in ALL bathrooms, custom built ins and quality finishing throughout. All this, and only a short walk to the Earl Grey Golf Course, the Lakeview strip mall for all your essentials, the off leash dog park, many schools and parks and of course, North Glenmore Park.
Location
Province AB
County Calgary
Area Cal Zone W
Zoning R-C1
Direction NW
Rooms
Basement Finished, Full
Interior
Interior Features Built-in Features, Closet Organizers, Double Vanity, High Ceilings, Kitchen Island, Low Flow Plumbing Fixtures, Open Floorplan, Pantry, Soaking Tub, Stone Counters, Vaulted Ceiling(s), Walk-In Closet(s)
Heating High Efficiency, Forced Air
Cooling Central Air
Flooring Carpet, Ceramic Tile, Hardwood
Fireplaces Number 1
Fireplaces Type Gas
Appliance Bar Fridge, Built-In Oven, Central Air Conditioner, Dishwasher, Garage Control(s), Gas Cooktop, Microwave, Oven-Built-In, Range Hood, Refrigerator, See Remarks, Washer/Dryer Stacked, Window Coverings, Wine Refrigerator
Laundry Laundry Room, Lower Level
Exterior
Garage Double Garage Detached, Parking Pad, RV Access/Parking
Garage Spaces 3.0
Garage Description Double Garage Detached, Parking Pad, RV Access/Parking
Fence Fenced
Community Features Clubhouse, Golf, Park, Schools Nearby, Playground, Sidewalks, Street Lights, Tennis Court(s), Shopping Nearby
Roof Type Asphalt
Porch Deck, Patio
Lot Frontage 44.88
Total Parking Spaces 2
Building
Lot Description Back Lane, Backs on to Park/Green Space, Close to Clubhouse, Front Yard, Landscaped, Street Lighting, Yard Lights, Pie Shaped Lot, Secluded
Foundation Poured Concrete
Architectural Style 4 Level Split
Level or Stories 4 Level Split
Structure Type Brick,Stucco,Wood Siding
Others
Restrictions None Known
Tax ID 76670812
Ownership Private
Read Less Info
Want to know what your home might be worth? Contact us for a FREE valuation!

Our team is ready to help you sell your home for the highest possible price ASAP
GET MORE INFORMATION





