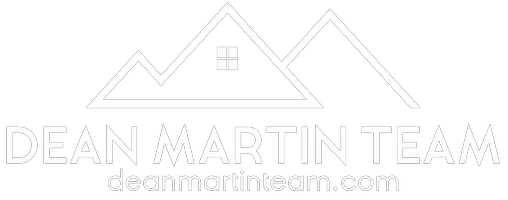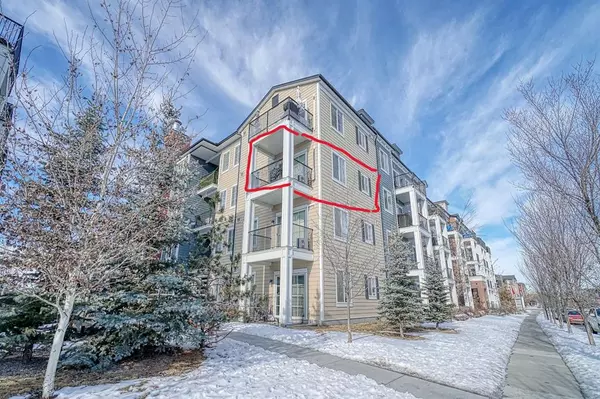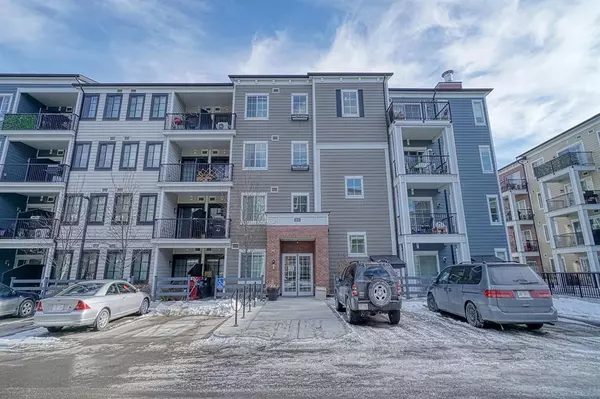For more information regarding the value of a property, please contact us for a free consultation.
Key Details
Sold Price $336,000
Property Type Condo
Sub Type Apartment
Listing Status Sold
Purchase Type For Sale
Square Footage 936 sqft
Price per Sqft $358
Subdivision Legacy
MLS® Listing ID A2024022
Sold Date 02/22/23
Style Apartment
Bedrooms 2
Full Baths 2
Condo Fees $462/mo
HOA Fees $2/ann
HOA Y/N 1
Originating Board Calgary
Year Built 2017
Annual Tax Amount $1,587
Tax Year 2022
Property Description
This bright, two-bedroom, two-bath corner apartment is in pristine condition and located on the 3rd floor with lovely views to the SE!
It comes with one titled underground parking stall plus a storage unit. There were over $30,000 in upgrades spent when built, which include air conditioning, a ceiling fan, upgraded appliances, a kitchen island with quartz countertop, 42-inch upper cabinets, upgraded carpet, upgraded laminate flooring, a custom closet in the primary bedroom, a gas fireplace, a deluxe shower, plus more...
The kitchen features a window over the sink, quartz counters, an island with a breakfast bar, with additional cabinets.
The bedrooms are nicely separated to allow maximum privacy in a room-mate situation. In the primary bedroom, you walk through the California-style closet to the 3 pce ensuite bathroom with its oversized shower. The 2nd bedroom is a good size and is conveniently beside the 4pce main bath. Right off the living room is a large deck where you can enjoy the peaceful views of an adjacent park across the road. You will enjoy the morning sun beaming in your home from the living room and primary bedroom windows which face east. It's a short stroll to the Legacy feature fountain & pond and all the new shopping and eateries in Legacy.
Location
Province AB
County Calgary
Area Cal Zone S
Zoning M-X2
Direction W
Interior
Interior Features Breakfast Bar, High Ceilings
Heating Baseboard, Natural Gas
Cooling Wall Unit(s)
Flooring Carpet, Laminate, Tile
Fireplaces Number 1
Fireplaces Type Gas, Living Room
Appliance Dishwasher, Microwave Hood Fan, Refrigerator, Stove(s), Wall/Window Air Conditioner, Washer/Dryer, Window Coverings
Laundry In Unit
Exterior
Garage Titled, Underground
Garage Spaces 1.0
Garage Description Titled, Underground
Community Features Park, Schools Nearby, Playground, Sidewalks, Street Lights, Shopping Nearby
Amenities Available Elevator(s), Visitor Parking
Roof Type Asphalt
Porch Balcony(s)
Exposure SE
Total Parking Spaces 1
Building
Story 4
Architectural Style Apartment
Level or Stories Single Level Unit
Structure Type Brick,See Remarks
Others
HOA Fee Include Common Area Maintenance,Heat,Maintenance Grounds,Parking,Professional Management,Reserve Fund Contributions,Snow Removal,Trash
Restrictions Pets Allowed
Tax ID 76437548
Ownership Private
Pets Description Cats OK, Dogs OK, Yes
Read Less Info
Want to know what your home might be worth? Contact us for a FREE valuation!

Our team is ready to help you sell your home for the highest possible price ASAP
GET MORE INFORMATION





