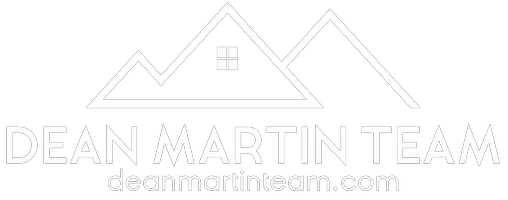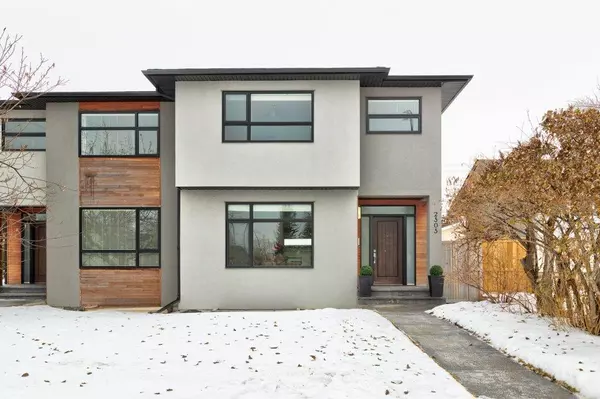For more information regarding the value of a property, please contact us for a free consultation.
Key Details
Sold Price $845,000
Property Type Single Family Home
Sub Type Semi Detached (Half Duplex)
Listing Status Sold
Purchase Type For Sale
Square Footage 1,957 sqft
Price per Sqft $431
Subdivision North Glenmore Park
MLS® Listing ID A2016504
Sold Date 01/12/23
Style 2 Storey,Side by Side
Bedrooms 4
Full Baths 3
Half Baths 1
Originating Board Calgary
Year Built 2011
Annual Tax Amount $5,945
Tax Year 2022
Lot Size 3,250 Sqft
Acres 0.07
Property Description
Welcome to the prominent inner-city community of North Glenmore! This spacious home has almost 3000 square feet of living space, sits across from green space, and is midway between MRU and River Park off leash. The main floor is bright with an open, extra wide design, has either a formal dining room or office space, an incredible gourmet kitchen with gas cooktop, 9 ft quartz island with two levels for prep and an eat-up bar, a huge pantry, spacious living room, and separate rear mud room. Upstairs has lots of natural light, a primary bedroom with a 7x10 walk-in closet, and a spa-like ensuite bath with 2 person shower, soaker tub, dual sinks, two additional bedrooms, a guest bath, and up laundry. Downstairs is a huge cozy family room with gas fireplace, a guest bedroom, an office or den space, and full bath. This extra wide 8.46m lot allows for a more spacious floorpolan and outdoor living space. The home is offset from its neighbor, with a wider south yard, including a beautiful stonework patio with gas hook up and privacy wall. Just minutes to park pathways, Glenmore Athletic Park, Pool, Hockey and Curling Arenas, Transit, Schools, Marda Loop restaurant and shop district, Sandy Beach, Golf, just 8 minutes to downtown, with quick access to Glenmore/Deerfoot, Crowchild, and Sarcee/Stoney. This pristine home with such a special location for families must be seen to be appreciated!
Location
Province AB
County Calgary
Area Cal Zone W
Zoning R-C2
Direction N
Rooms
Basement Finished, Full
Interior
Interior Features Breakfast Bar, Built-in Features, Central Vacuum, Closet Organizers, Kitchen Island, No Smoking Home, Open Floorplan, Pantry, Skylight(s), Sump Pump(s)
Heating Forced Air, Natural Gas
Cooling None
Flooring Carpet, Ceramic Tile, Hardwood
Fireplaces Number 1
Fireplaces Type Basement, Gas, Tile
Appliance Dishwasher, Dryer, Garage Control(s), Gas Cooktop, Microwave, Oven-Built-In, Range Hood, Refrigerator, Washer, Window Coverings
Laundry Laundry Room, Sink, Upper Level
Exterior
Garage Double Garage Detached, Garage Door Opener, Garage Faces Rear, Off Street, On Street
Garage Spaces 2.0
Garage Description Double Garage Detached, Garage Door Opener, Garage Faces Rear, Off Street, On Street
Fence Fenced
Community Features Golf, Park, Schools Nearby, Playground, Pool, Sidewalks, Street Lights, Tennis Court(s), Shopping Nearby
Roof Type Asphalt Shingle
Porch None
Lot Frontage 27.66
Exposure N
Total Parking Spaces 2
Building
Lot Description Back Lane, Back Yard, Low Maintenance Landscape, Landscaped, Rectangular Lot
Foundation Poured Concrete
Architectural Style 2 Storey, Side by Side
Level or Stories Two
Structure Type Stucco,Wood Frame
Others
Restrictions None Known
Tax ID 76652444
Ownership Private
Read Less Info
Want to know what your home might be worth? Contact us for a FREE valuation!

Our team is ready to help you sell your home for the highest possible price ASAP
GET MORE INFORMATION





