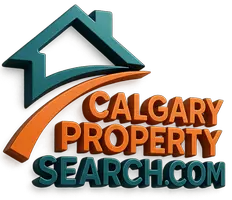UPDATED:
Key Details
Property Type Single Family Home
Sub Type Detached
Listing Status Active
Purchase Type For Sale
Square Footage 910 sqft
Price per Sqft $714
Subdivision Ramsay
MLS® Listing ID A2207890
Style Bi-Level
Bedrooms 3
Full Baths 2
Originating Board Calgary
Year Built 1979
Annual Tax Amount $2,954
Tax Year 2024
Lot Size 251 Sqft
Acres 0.01
Property Sub-Type Detached
Property Description
The outdoor spaces of this property are just as impressive as the interior. A charming fire-pit and pergola create the perfect setting for entertaining friends or enjoying quiet evenings under the stars. The west facing yard make it ideal for green thumbs or families with pets, offering a private oasis in the heart of the city. Situated directly on a bus route and close to bike paths, this property is as convenient as it is beautiful. The new C-Train line coming soon will make commuting even easier, and downtown Calgary is only minutes away by foot, bike, or public transit.
Ramsay offers an unbeatable lifestyle, brimming with character and creativity. Its vibrant community atmosphere, lush green spaces, and off-leash areas make it a wonderful place to call home. Imagine strolling to your favourite coffee shop, enjoying the lively energy of Inglewood's boutique shops and restaurants, or meeting friends at a local brewery, all just steps from your doorstep. This neighbourhood embodies the perfect balance of tranquility and urban excitement, making it one of Calgary's most desirable places to live. This property is more than just a house—it's a lifestyle opportunity. Homes like this, with such an extraordinary combination of features and location, are truly a rare find. Don't miss your chance to own a piece of Ramsay's vibrant community and begin the next chapter of your life at 1705 8 Street SE. Schedule your showing today and experience for yourself what makes this home and neighbourhood so special!
Location
Province AB
County Calgary
Area Cal Zone Cc
Zoning M-CG
Direction E
Rooms
Basement Finished, Full
Interior
Interior Features Ceiling Fan(s), Closet Organizers, Laminate Counters, Open Floorplan, Tankless Hot Water
Heating High Efficiency, Forced Air, Natural Gas
Cooling None
Flooring Ceramic Tile, Concrete, Cork, Hardwood, Vinyl
Fireplaces Number 1
Fireplaces Type Electric
Inclusions Floating dresser, Phantom screen, closet organizer, closet shelves, shelves in furnace Room, shelves in storage room, TV mount, removable fence and gates, Tekmar remote thermostat, utility sink, water filtration system in the kitchen, window coverings, and ceiling fan.
Appliance Dishwasher, Gas Range, Refrigerator, Tankless Water Heater, Washer/Dryer, Window Coverings
Laundry In Basement, Laundry Room, Lower Level, Sink
Exterior
Parking Features None
Garage Description None
Fence Partial
Community Features Park, Playground, Schools Nearby, Shopping Nearby, Sidewalks, Street Lights, Walking/Bike Paths
Roof Type Asphalt Shingle
Porch Deck, Pergola
Lot Frontage 31.99
Exposure E
Building
Lot Description Back Yard, Fruit Trees/Shrub(s), Landscaped, Lawn, Private, Treed
Foundation Poured Concrete
Architectural Style Bi-Level
Level or Stories Bi-Level
Structure Type Aluminum Siding ,Wood Frame
Others
Restrictions Encroachment
Tax ID 95023807
Ownership Private



