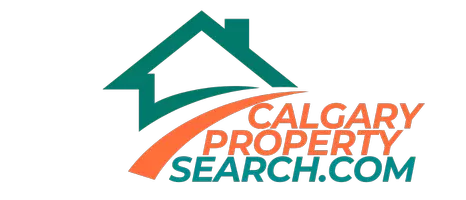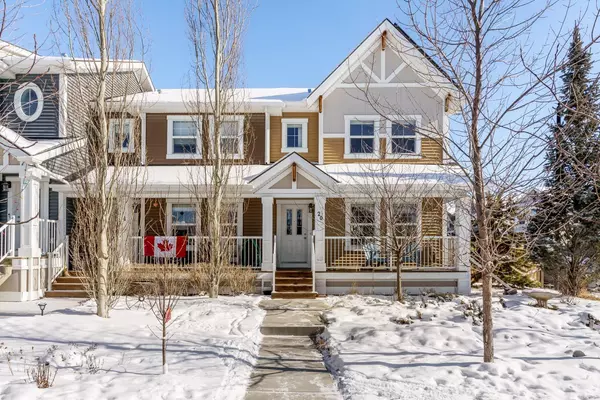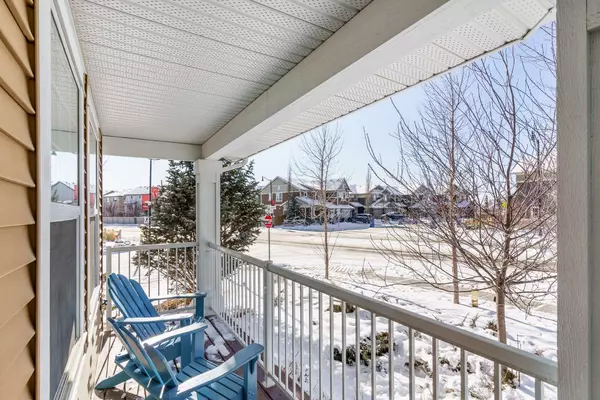OPEN HOUSE
Sat Feb 22, 2:00pm - 4:00pm
UPDATED:
02/20/2025 03:20 PM
Key Details
Property Type Townhouse
Sub Type Row/Townhouse
Listing Status Active
Purchase Type For Sale
Square Footage 1,202 sqft
Price per Sqft $407
Subdivision Sunset Ridge
MLS® Listing ID A2195826
Style 2 Storey
Bedrooms 4
Full Baths 3
Half Baths 1
HOA Fees $153/ann
HOA Y/N 1
Originating Board Calgary
Year Built 2013
Annual Tax Amount $2,737
Tax Year 2024
Lot Size 3,700 Sqft
Acres 0.08
Property Sub-Type Row/Townhouse
Property Description
20 Sunset Rd – Where Style Meets Smart Investment!!! Cue the Selling Sunset theme music because this corner end-unit is serving looks, luxury, and location—without the Hollywood price tag (or condo fees!). All with a fully finished basement, fresh paint, window coverings, and landscaping already done Why You'll Love It:
No Condo Fees – That's right, keep your hard-earned cash. Massive Side Yard – Fully fenced for privacy and outdoor living goals. Solar Micro Generation – Because saving money while saving the planet is a flex. Outdoor Oven – Pizza nights just got an upgrade. Built-in Speakers – Play your soundtrack on every level.
Inside, the functional open floorplan shines with stainless steel appliances and modern finishes. Upstairs, the primary suite has its own 4-piece ensuite and walk-in closet, plus two more spacious bedrooms and another 4-piece bath. The fully finished basement adds a family room, 4th bedroom, another full bathroom, and space for a wet bar. Prime Location: Just steps from Sunset Ridge Park (hello, walking paths and playgrounds!) and within walking distance to the K-8 school and St. Timothy School.
Investment-Worthy? This is the perfect investment property starter home, or chic pad for a professional. Don't wait—this Sunset-worthy home won't last long!
Location
Province AB
County Rocky View County
Zoning R-MD
Direction W
Rooms
Other Rooms 1
Basement Finished, Full
Interior
Interior Features Bar, Open Floorplan, See Remarks
Heating Forced Air, Natural Gas
Cooling None
Flooring Carpet, Ceramic Tile, Vinyl Plank
Inclusions Solar, Solar Microgeneration System, Backyard Oven
Appliance Bar Fridge, Dishwasher, Dryer, Microwave Hood Fan, Refrigerator, Stove(s), Washer, Washer/Dryer Stacked, Window Coverings
Laundry Laundry Room, Lower Level, Main Level, See Remarks
Exterior
Parking Features Parking Pad
Garage Description Parking Pad
Fence Fenced
Community Features Park, Playground, Schools Nearby, Shopping Nearby, Sidewalks, Street Lights, Walking/Bike Paths
Amenities Available None
Roof Type See Remarks,Shingle
Porch Deck
Lot Frontage 21.42
Total Parking Spaces 2
Building
Lot Description Back Lane, Back Yard, Corner Lot, Low Maintenance Landscape, Private
Foundation Poured Concrete
Architectural Style 2 Storey
Level or Stories Two
Structure Type Vinyl Siding
Others
Restrictions Utility Right Of Way
Tax ID 93934026
Ownership Private



