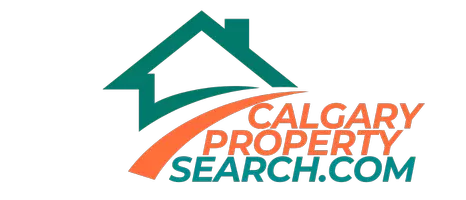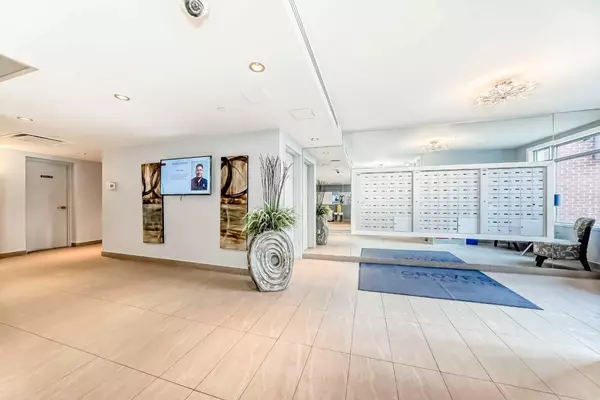OPEN HOUSE
Sat Feb 22, 12:00pm - 2:00pm
UPDATED:
02/21/2025 04:30 PM
Key Details
Property Type Condo
Sub Type Apartment
Listing Status Active
Purchase Type For Sale
Square Footage 2,183 sqft
Price per Sqft $503
Subdivision Varsity
MLS® Listing ID A2187607
Style High-Rise (5+)
Bedrooms 2
Full Baths 2
Half Baths 1
Condo Fees $1,510/mo
Originating Board Calgary
Year Built 2016
Annual Tax Amount $6,093
Tax Year 2024
Property Sub-Type Apartment
Property Description
This stunning en suite features a double custom shower and double sink custom vanity. Throughout the suite, you'll notice premium features like custom cabinetry, vinyl plank flooring, upgraded lighting, and high-end plumbing and lighting fixtures. The oversized laundry room is equipped with Miele washer and dryer units and offers extensive shelving and storage space. The master bedroom also includes a cozy sitting area where you can relax and take in the views. There are many added highlights including :Two heated underground parking spots (30 and 31) for easy access, extra storage unit (#809), complex amenities include a fitness center, party room, rooftop deck, recreation room, bicycle storage, and a sauna. This is the largest suite in the building, combining luxury, functionality, and unbeatable views. Don't miss out—this one shows 10/10!
Location
Province AB
County Calgary
Area Cal Zone Nw
Zoning DC
Direction SW
Rooms
Other Rooms 1
Interior
Interior Features Double Vanity, Open Floorplan, Pantry, Walk-In Closet(s)
Heating Fan Coil, Natural Gas
Cooling Central Air
Flooring Ceramic Tile, Vinyl Plank
Inclusions none
Appliance Built-In Oven, Dishwasher, Dryer, Electric Cooktop, Range Hood, Refrigerator, Washer
Laundry In Unit
Exterior
Parking Features Stall, Underground
Garage Description Stall, Underground
Community Features Golf, Park, Playground, Pool, Schools Nearby, Shopping Nearby, Sidewalks, Tennis Court(s)
Amenities Available Bicycle Storage, Elevator(s), Fitness Center, Recreation Room, Roof Deck
Roof Type Membrane,Rolled/Hot Mop
Porch Balcony(s)
Exposure W
Total Parking Spaces 2
Building
Story 12
Foundation Poured Concrete
Architectural Style High-Rise (5+)
Level or Stories Single Level Unit
Structure Type Brick,Concrete
Others
HOA Fee Include Amenities of HOA/Condo,Common Area Maintenance,Heat,Insurance,Professional Management,Reserve Fund Contributions,Sewer,Snow Removal,Water
Restrictions Pet Restrictions or Board approval Required
Tax ID 95075564
Ownership Private
Pets Allowed Restrictions



