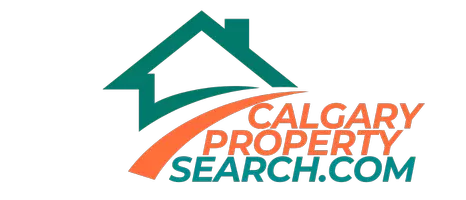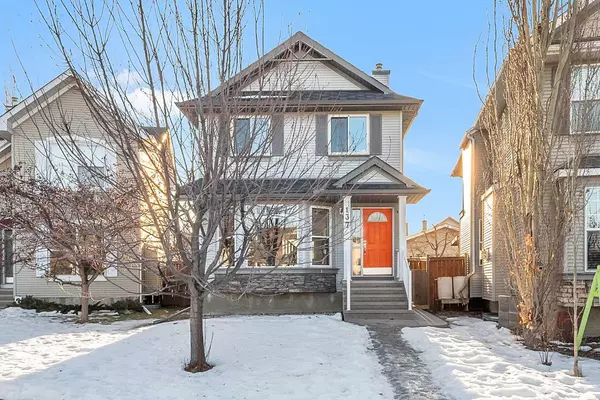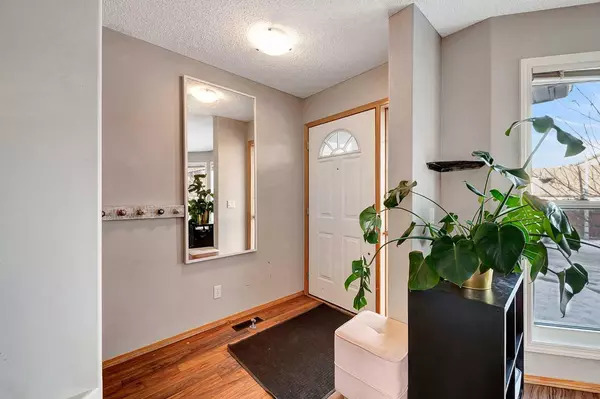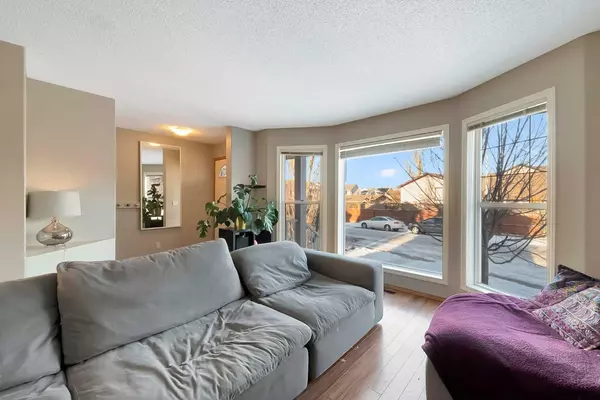UPDATED:
01/17/2025 10:10 PM
Key Details
Property Type Single Family Home
Sub Type Detached
Listing Status Active
Purchase Type For Sale
Square Footage 1,333 sqft
Price per Sqft $405
Subdivision Cranston
MLS® Listing ID A2188051
Style 2 Storey
Bedrooms 3
Full Baths 2
Half Baths 1
HOA Fees $180/ann
HOA Y/N 1
Originating Board Calgary
Year Built 2004
Annual Tax Amount $3,165
Tax Year 2024
Lot Size 3,401 Sqft
Acres 0.08
Property Description
quiet street. This 3 bedroom 2 Storey home is priced to sell. Price does reflect the current condition, mainly cosmetic touches required to make this home shine. Large windows throughout make this home bright and inviting, open floor plan, large kitchen with corner pantry, cozy eating nook large enough to comfortably fit a growing family. Sun drenched living room with bay window and feature electric fireplace and convenient main floor laundry .The upper level has 3 generous sized bedrooms up with the primary having a full ensuite bath and walk-in closet. The oversized south-facing yard offers a large double detached garage ( 26.4 x 21.5 ) , storage shed and a deck /patio with gas line BBQ hook-up. This outstanding home is close to schools, transit ,shopping, and the South Calgary hospital
Location
Province AB
County Calgary
Area Cal Zone Se
Zoning R-G
Direction N
Rooms
Other Rooms 1
Basement Full, Partially Finished
Interior
Interior Features Central Vacuum, Closet Organizers, No Animal Home, No Smoking Home, Pantry
Heating Forced Air, Natural Gas
Cooling Central Air
Flooring Carpet, Laminate
Fireplaces Number 1
Fireplaces Type Decorative, Electric, Living Room
Appliance Central Air Conditioner, Dishwasher, Dryer, Electric Stove, Garage Control(s), Humidifier, Refrigerator, Washer, Window Coverings
Laundry Main Level
Exterior
Parking Features Double Garage Detached
Garage Spaces 2.0
Garage Description Double Garage Detached
Fence Fenced
Community Features Park, Playground, Schools Nearby, Shopping Nearby
Amenities Available Park, Playground
Roof Type Asphalt Shingle
Porch Deck
Lot Frontage 26.9
Total Parking Spaces 4
Building
Lot Description Back Lane, Fruit Trees/Shrub(s), Irregular Lot, Landscaped
Foundation Poured Concrete
Architectural Style 2 Storey
Level or Stories Two
Structure Type Vinyl Siding,Wood Frame
Others
Restrictions None Known
Tax ID 95120316
Ownership Private



