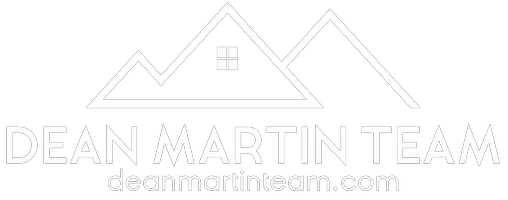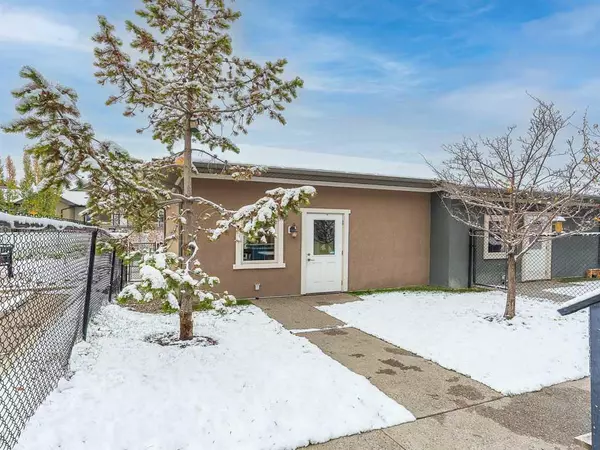
UPDATED:
11/22/2024 02:15 AM
Key Details
Property Type Townhouse
Sub Type Row/Townhouse
Listing Status Active
Purchase Type For Sale
Square Footage 1,528 sqft
Price per Sqft $412
Subdivision Douglasdale/Glen
MLS® Listing ID A2173120
Style 2 Storey
Bedrooms 4
Full Baths 2
Half Baths 2
Condo Fees $420
HOA Fees $273/ann
HOA Y/N 1
Originating Board Calgary
Year Built 2013
Annual Tax Amount $3,862
Tax Year 2024
Lot Size 2,632 Sqft
Acres 0.06
Property Description
When you enter the home you are greeted with an open-concept main floor, highlighted by 9-foot ceilings, newly finished hardwood floors, a massive 9'7" x 3'7" quartz island with a built-in wine rack, liquor cabinet, and bar fridge, ideal for entertaining. The gourmet kitchen is equipped with high-end stainless steel appliances, including a gas range with griddle top, double electric ovens (one convection), double-door fridge with a showcase feature, microwave, and dishwasher. Custom cabinetry includes a built-in recycling and garbage system. The living area features a cozy gas fireplace, with Hunter Douglas window coverings throughout. A main floor half bath and backdoor storage with shelving and recycling area provide extra convenience.
Upstairs, the master suite offers a tranquil escape with a walk-in closet, a luxurious 4-piece ensuite with a jetted tub, and blackout blinds. The second bedroom includes a built-in Murphy bed and blackout blinds, while the third bedroom serves as an office or guest room. The hallway features a built-in library, perfect for book lovers and collectors. Upstairs laundry with a stacked washer and dryer, plus additional attic storage accessible via a pull-down ladder, make for practical living. The attic also houses the home’s hot water tank and furnace.
The finished basement is designed for entertainment and creativity, featuring in-floor heated wood plank ceramic tile and a six piece speaker system with 7.1 surround sound. Two additional rooms include a soundproof music studio and an art studio/4th bedroom, making this space versatile for any lifestyle. A custom wine rack is located under the stairs, and the basement also includes a half bath.
Additional features include a central vacuum system, and optional built-ins, such as the Murphy bed in bedroom two and the custom wine rack under the stairs, both negotiable.
This one-of-a-kind home, with its original owners and non-smoking history, is ready to move in and enjoy. Don’t miss your chance to own this remarkable property in Quarry Park!
Location
Province AB
County Calgary
Area Cal Zone Se
Zoning M-G d44
Direction E
Rooms
Other Rooms 1
Basement Finished, Full
Interior
Interior Features Breakfast Bar, Ceiling Fan(s), Central Vacuum, High Ceilings, Kitchen Island, No Smoking Home, Pantry, Quartz Counters, See Remarks, Storage, Walk-In Closet(s)
Heating Forced Air, Natural Gas
Cooling None
Flooring Carpet, Hardwood, Tile
Fireplaces Number 1
Fireplaces Type Gas
Inclusions Murphy Bed (negotiable), Wine Rack under stairs (negotiable)
Appliance Bar Fridge, Dishwasher, Double Oven, Gas Range, Microwave, Range Hood, Refrigerator, Washer/Dryer Stacked
Laundry In Unit
Exterior
Garage Alley Access, Double Garage Detached, Heated Garage
Garage Spaces 2.0
Garage Description Alley Access, Double Garage Detached, Heated Garage
Fence Fenced
Community Features Park, Playground, Pool, Shopping Nearby, Sidewalks, Street Lights
Amenities Available None
Roof Type Asphalt Shingle
Porch Deck
Lot Frontage 20.6
Total Parking Spaces 2
Building
Lot Description Back Yard, Corner Lot, Few Trees, Landscaped
Foundation Poured Concrete
Architectural Style 2 Storey
Level or Stories Two
Structure Type Brick,Stone,Stucco
Others
HOA Fee Include Common Area Maintenance,Insurance,Professional Management,Reserve Fund Contributions,Snow Removal
Restrictions Board Approval
Tax ID 95318305
Ownership Private
Pets Description Restrictions, Cats OK, Dogs OK
GET MORE INFORMATION





