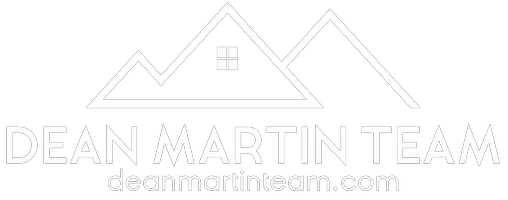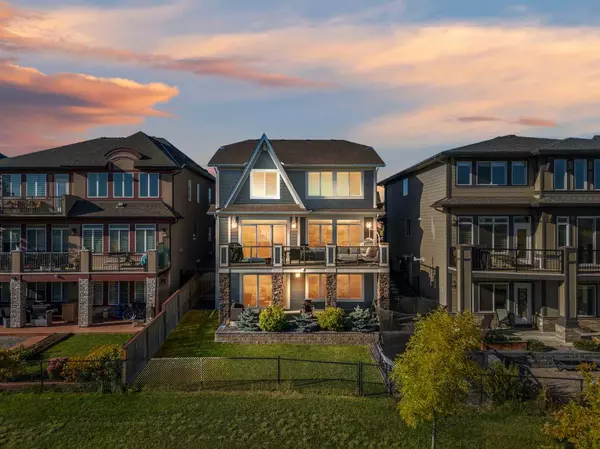
UPDATED:
11/13/2024 08:20 PM
Key Details
Property Type Single Family Home
Sub Type Detached
Listing Status Active
Purchase Type For Sale
Square Footage 2,595 sqft
Price per Sqft $481
Subdivision Mahogany
MLS® Listing ID A2169922
Style 2 Storey
Bedrooms 4
Full Baths 3
Half Baths 1
HOA Fees $586/ann
HOA Y/N 1
Originating Board Calgary
Year Built 2017
Annual Tax Amount $7,264
Tax Year 2024
Lot Size 4,531 Sqft
Acres 0.1
Property Description
The home flows effortlessly into an expansive open kitchen and living area, ideal for family gatherings and cozy evenings watching your favorite shows. The modern kitchen is the heart of the home and has elegant quartz countertops, a large island, stainless steel built-in appliances, and an electric cooktop, ensuring that every culinary adventure is a pleasure.
Just off the kitchen, the large dining room invites you to step out onto the outdoor deck, where you can enjoy breathtaking views of the serene pond and lush greenery. With no neighbors behind you, this outdoor space offers a perfect retreat for quiet relaxation and entertaining.
Heading upstairs, you'll find a massive family room that is perfect for game nights or movie marathons, featuring a large window that frames another stunning view. The upper level also includes two generously sized bedrooms, perfect for family or guests.
The highlight of the upstairs is the primary suite, which features two large windows showcasing the beautiful community of Mahogany. The ensuite bathroom is a true oasis, complete with a luxurious built-in bathtub, a 10-foot tile shower, and a double sink vanity. Additionally, the spacious walk-in closet offers ample storage for all your needs.
Heading to the WALK OUT basement, you will find an expansive family room, perfect for cozy family nights in. This level also includes a versatile spare bedroom, which could easily serve as an office or guest room and an additional 4 piece bathroom
Step outside to discover a beautifully covered patio with soffit lighting, creating an inviting atmosphere for outdoor gatherings. The large backyard offers plenty of space for any outdoor activities, from gardening to family barbecues.
Located in the community of Mahogany, this home is close to many amenities including The Mahogany Beach Club and lake access, perfect for all your recreational needs. Backing on to the wetlands, this home offers ample activities for growing families - whether you love night walks after dinner or heading to the playground to get some energy out, Mahogany is the place to be! Don’t miss this incredible opportunity to own a piece of Mahogany. Schedule your showing today and experience everything this remarkable home has to offer!
Location
Province AB
County Calgary
Area Cal Zone Se
Zoning R-G
Direction SE
Rooms
Other Rooms 1
Basement Finished, Full, Walk-Out To Grade
Interior
Interior Features Built-in Features, Closet Organizers, Double Vanity, Kitchen Island, Open Floorplan, Pantry, Quartz Counters, Walk-In Closet(s)
Heating Forced Air
Cooling Central Air
Flooring Carpet, Hardwood, Tile
Fireplaces Number 1
Fireplaces Type Gas
Inclusions Mudroom Lockers, Ceiling Speakers, Laundry Counters, 2 Furnaces,
Appliance Built-In Oven, Built-In Refrigerator, Central Air Conditioner, Dishwasher, Dryer, Electric Cooktop, Range Hood, Washer, Washer/Dryer, Window Coverings
Laundry Upper Level
Exterior
Garage Double Garage Attached
Garage Spaces 2.0
Garage Description Double Garage Attached
Fence Fenced
Community Features Clubhouse, Fishing, Lake, Park, Playground, Schools Nearby, Shopping Nearby, Sidewalks, Street Lights, Tennis Court(s), Walking/Bike Paths
Amenities Available Beach Access, Clubhouse, Playground
Roof Type Asphalt Shingle
Porch Balcony(s), Patio
Lot Frontage 46.92
Total Parking Spaces 4
Building
Lot Description Back Yard, Backs on to Park/Green Space, No Neighbours Behind, Wetlands
Foundation Poured Concrete
Architectural Style 2 Storey
Level or Stories Two
Structure Type Composite Siding,Stone
Others
Restrictions None Known
Tax ID 94962496
Ownership Private
GET MORE INFORMATION





