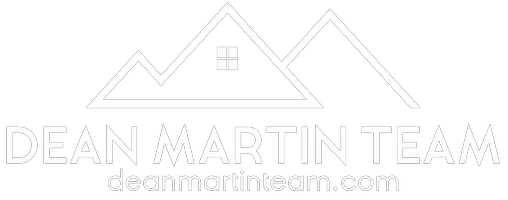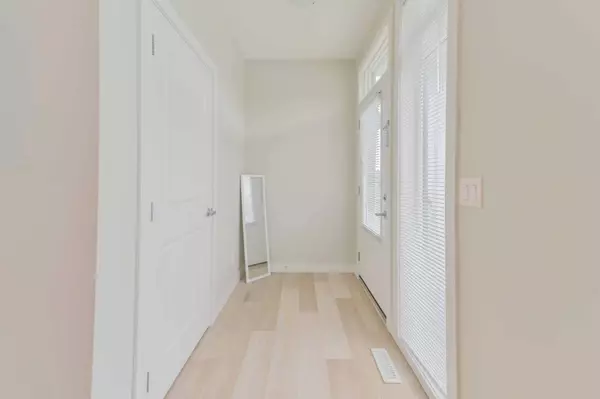
UPDATED:
09/09/2024 07:15 AM
Key Details
Property Type Townhouse
Sub Type Row/Townhouse
Listing Status Active
Purchase Type For Sale
Square Footage 1,447 sqft
Price per Sqft $397
Subdivision Crestmont
MLS® Listing ID A2156525
Style 2 Storey
Bedrooms 3
Full Baths 2
Half Baths 1
Condo Fees $261
HOA Fees $367/ann
HOA Y/N 1
Originating Board Calgary
Year Built 2020
Annual Tax Amount $3,106
Tax Year 2024
Property Description
With three bedrooms and three bathrooms, there's plenty of room for everyone. The main floor boasts an open-concept layout, perfect for entertaining or spending time with family. The kitchen is modern and stylish, with high-end appliances and plenty of counter space. Upstairs, you'll find three generous bedrooms, including a master suite with its own private bathroom and private balcony.
This home also comes with a double attached garage, providing secure parking and extra storage. The basement is unfinished but offers tons of space and potential for redevelopment to suit your needs.
Crestmont is a quiet and serene community, ideal for those who value peace and tranquility. It's conveniently located close to major highways and the University of Calgary, making commutes a breeze. Plus, for those who love the great outdoors, the mountains and Banff are just a short drive away, perfect for weekend getaways.
Don't miss out on this incredible opportunity to own a beautiful, modern townhome in one of Calgary's most desirable neighborhoods! Book your showing today!
Location
Province AB
County Calgary
Area Cal Zone W
Zoning M-G
Direction E
Rooms
Other Rooms 1
Basement Full, Unfinished
Interior
Interior Features Built-in Features, High Ceilings, Kitchen Island, No Animal Home, No Smoking Home, Open Floorplan, Quartz Counters, Vinyl Windows, Walk-In Closet(s)
Heating Forced Air, Natural Gas
Cooling None
Flooring Carpet, Vinyl Plank
Appliance Dishwasher, Garage Control(s), Microwave Hood Fan, Refrigerator, Stove(s), Washer/Dryer, Window Coverings
Laundry Upper Level
Exterior
Garage Double Garage Attached
Garage Spaces 2.0
Garage Description Double Garage Attached
Fence None
Community Features Clubhouse, Lake, Park, Playground, Schools Nearby, Shopping Nearby, Sidewalks, Street Lights
Amenities Available Other, Playground, Visitor Parking
Roof Type Asphalt Shingle
Porch Balcony(s)
Total Parking Spaces 4
Building
Lot Description Corner Lot, Low Maintenance Landscape, Interior Lot, Street Lighting
Foundation Poured Concrete
Architectural Style 2 Storey
Level or Stories Two
Structure Type Brick,Composite Siding,Concrete,Vinyl Siding
Others
HOA Fee Include Amenities of HOA/Condo
Restrictions Pet Restrictions or Board approval Required,Pets Allowed
Ownership Private
Pets Description Restrictions
GET MORE INFORMATION





